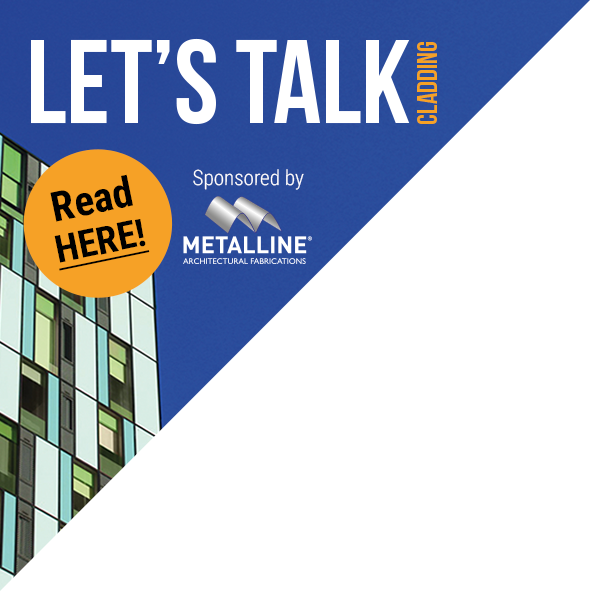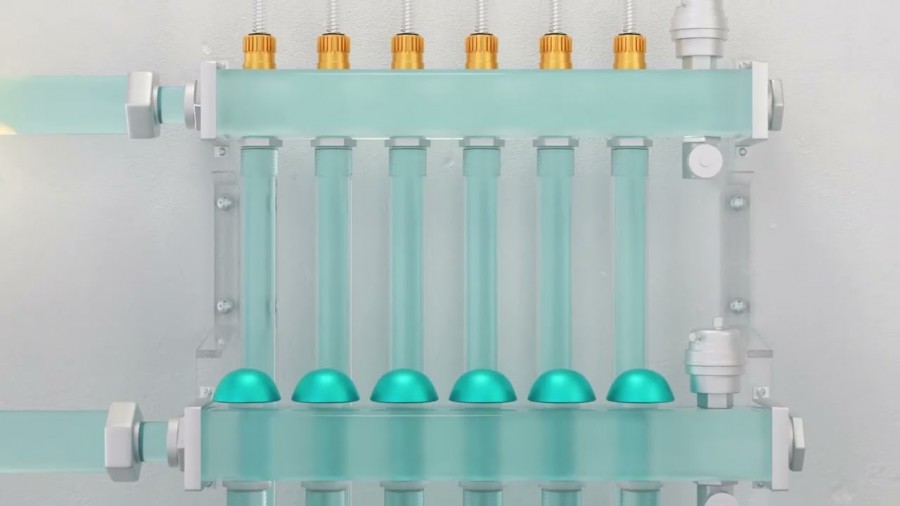Aggregate Industries
is reminding the industry that making informed concrete choices and embracing
new innovations is vital to pushing boundaries in intelligent, beautiful and
sustainable building design.
Aggregate Industries
asserts that now is the perfect time for architects and developers to stand out
from the crowd and look beyond the standard application for concrete.
Leveraging the latest
array of options can help construction professionals realise challenging design
schemes and drastically improve the green credentials of a build.
David Porter, business
development manager for Aggregate Industries, commented: “Historically,
concrete, as the most widely used manmade material in the world, has been
viewed as an everyday, standard construction commodity – meaning developers
have tended to choose the same tried and tested products that they’re used to.
"However, the
reality is concrete has come a long way in recent years, with an
explosion of new products and bespoke options, designed to provide enhanced
design freedom and improved sustainability.”

Shortlisted for the
RIBA Stirling Prize, the most prestigious accolade in British architecture, the
‘Outhouse’ is a shining example of how concrete can push the boundaries of
design and construction.
Conceived in 2014, the
‘Outhouse’ is a purpose-designed concrete home for two artists, who
commissioned local architects Loyn & Co to replace their existing house in
the Forest of Dean with a new low-impact, low-energy, single-storey home.
Aggregate Industries,
working with main contractor Forest Eco Systems, was tasked with supplying
concrete that would deliver against the rigid aesthetic specifications of the
project, which saw the layout of the new building incorporate the ‘shells’ of the
old structure as external courtyards.
As an incredibly
complex structure with sustainability at its heart, Aggregate Industries
invested a significant amount of time and expertise in creating a bespoke suite
of concrete mixes that replaced 33% of the cement with Fly Ash (PFA). This
involved a careful process of mix optimisation in order to bring down the CO2
calculation on the majority of mixes without compromising the product
durability, strength and workability.
Stepping up to the
unique design challenges, Aggregate Industries opted for a
self-compacting pigmented concrete, custom-designed so that the
decorative dark grey pigment offered a striking contrast to the conventional
concrete used to build the internal and external walls.
Aggregate Industries
also provided technical support throughout the project, which took 19-months to
complete, in order to ensure the consistency and finish of the concrete was
optimised to enhance the visual impact.
As the first private
house to feature on the RIBA Stirling Prize for 15 years, the end result saw
the ‘Outhouse’ achieve the client’s vision of creating a beautifully original,
energy efficient and sustainable dwelling. It has since won a string of regional
and national architecture awards including the prestigious Manser Medal, RIBA
Award and RIBA South West Building of the Year 2016.
David Porter adds:
“With our technical investment and solution-focused approach intrinsic to the
success of the project, the ‘Outhouse’ demonstrates perfectly how the clever
choice of concrete can be used to meet aesthetic and sustainable requirements,
no matter how challenging.
“Pushing boundaries is
the cornerstone of pioneering design and, in turn, maintains our status as one
of the most inspirational construction industries in the world.”




















