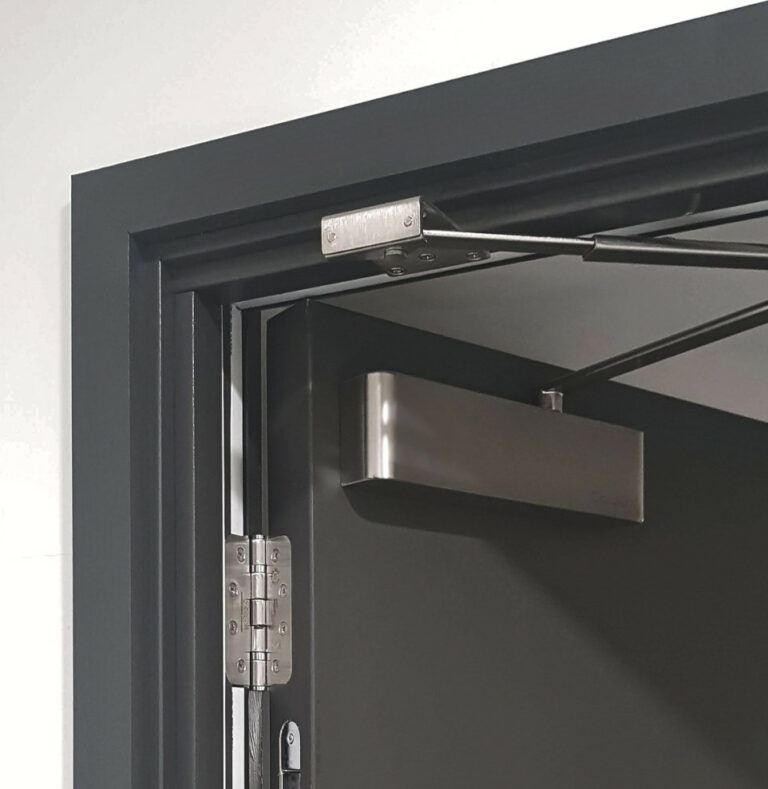
Brookfield Place, formerly known as the World Financial Centre, is a collection of six large buildings that dominate the iconic lower-Manhattan skyline in New York City.
At street level, the buildings are home to a wide range of retail and leisure businesses including shops, restaurants and art galleries, taking advantage of the immediate views of the Hudson River and an attractive marina.
One such space is The Courtyard, a shopping and leisure arcade located between the towers of 200 and 250 Vesey Street, previously known as Three and Four World Financial Centre respectively.
The buildings’ owner, Brookfield Asset Management, wanted to upgrade the space, giving it towering glass façades on two sides to open the interior to natural light and also maximise sight lines.
The walls of glazing required were of significant height – the façade facing the marina is 12m high and 27m wide, while that on the Vesey Street side of the building is 17m high and 21m wide.
The sensitivity of the location, right in the heart of Manhattan’s financial district, made safety and security a high priority for the glazing.
Phil Savage, commercial contracts sales manager at Pilkington United Kingdom Limited, said: “A major challenge was achieving a design with a high level of mechanical resistance to loads while maintaining the desired aesthetic of an uninterrupted wall of glass.
“The solution was an innovative design using thick, laminated glass mullions or fins as the glazing support system, as opposed to the traditional approach using steel framing. These were securely combined with the face glass using a custom-designed fixing system with horizontal stainless steel internal transoms.
“Both the client and the consultant had very high expectations for the performance and aesthetics of this system. We and W&W worked closely with the design team to deliver the quality of façade demanded by such a high-profile location.”
Pilkington Optiwhite low-iron glass was used in order to deliver exceptional clarity to the glazing and further enhance the almost uninterrupted views delivered by the innovative fixing system.
The double-glazed units making up the face glass featured an outer 10mm-thick pane of glass with a solar control coating to assist with climate control inside the building, a 12mm argon-filled cavity to help deliver excellent thermal insulation, and an inner pane comprising two sheets of 6mm toughened, heat soaked glass laminated together for extra structural strength.
An advanced low-emissivity coating was applied to the laminated glass, enhancing the level of thermal insulation delivered by the glass by reducing outward radiation of heat energy.
The fins were constructed from three sheets of 12mm-thick glass bonded together with high-performance interlayers.
Jeff Haber, managing partner at W&W Glass, said: “We have a long-established working relationship with Pilkington United Kingdom Limited, using the Pilkington Planar system for many projects over the past 10 years.
“We worked closely with them on this highly prestigious and innovative project because of the company’s ability to provide low-iron, ultra-clear, neutral low-e, tempered insulating glass units with superior optics. This was backed up by the expertise and technology required to support the custom design parameters, making them the ideal partner for the project.”




















