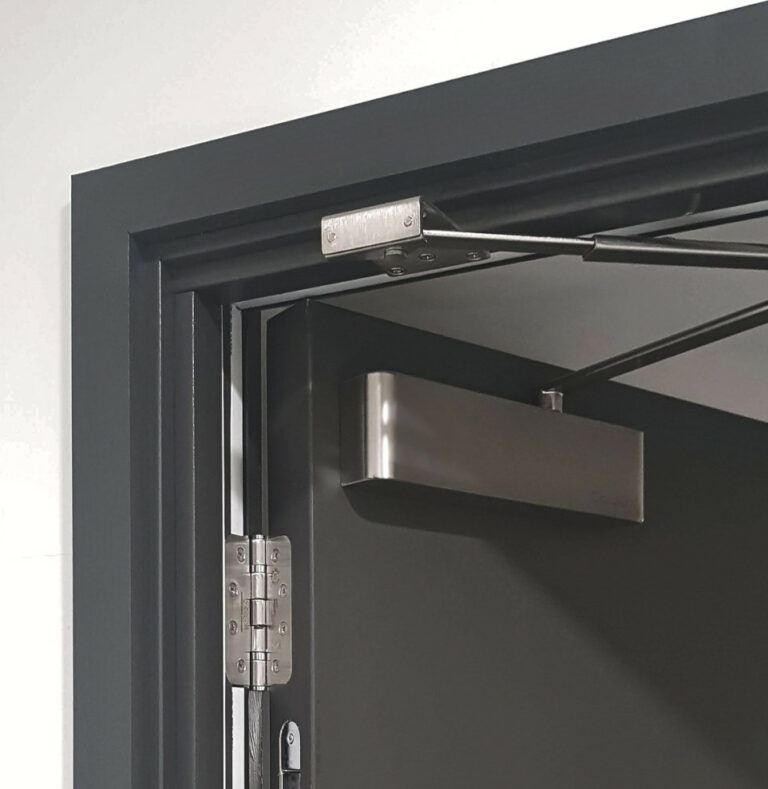
The versatility and efficiency of Layher’s Allround scaffolding system is being clearly demonstrated as part of a major refurbishment project in Sheffield.
Installed by Silverstar Scaffolding, the modular design rises up to 35 lifts – approximately 70 metres – to provide multi-level access for a new Vita Student residence being built by Create Construction.
Tony Clarkin is Managing Director of Silverstar Scaffolding and draws attention to key benefits arising from the use of the Layher system: “The lightweight design of Allround simplifies handling which then combines with the built-in rosette connectors to enable erection times to be dramatically reduced when compared to tube and fitting alternatives,” he says. “For example, we estimate that one gable end structure, which was erected by just two scaffolders with the help of four labourers, would have taken double the time and called for six scaffolders and the support of four men.”
He also highlights the wide bay design of the Layher scaffolding and the fact that it does not require cross-bracing. This not only helps to optimise safe movement around the structure for the various trades on site, but is also of great significance when large size components need to be handled – of particular importance here as the design of the building features large window fittings.
The project is seeing the 1960’s Telecom House in Sheffield being transformed into 366 studios with the 14-storey landmark building set to grow with the addition of a new 15th floor. The project has had to accommodate a pedestrian walkway and an adjacent 5-storey car park which, effectively, acts as a podium from which the residence rises above.
“Considerations that had to be accommodated included a significant gradient at ground level and restrictions associated with building directly from the top level of the car park,” continues Tony Clarkin. Pedestrian access is being maintained across the front of the building by the creation of a protective canopy using triple aluminium Layher beams while on the car park, Silverstar Scaffolding has built the scaffold from specially installed steel sections which were designed to minimise contact with the surface.
Significantly, the installation also demonstrates the ease with which Layher scaffolding can be utilised in conjunction with mast climbers. “The scaffold is particularly effective in areas where the façade layout prevented mast climbers being used,” says Sean Pike, Layher’s UK Managing Director. “Each scaffold lift was fully fitted out with Layher decking to give permanent access to all working faces with two full height Layher stairtowers also installed by Silverstar within the scaffold frame.”
Work is scheduled to be completed in a 72 week programme and is set to provide high quality, state-of-the-art student accommodation. “At the same time, it is a clear demonstration of the versatility of our Allround scaffolding system combining with Silverstar Scaffolding’s installation skills to meet challenging access requirements on a project of this type and size,” concludes Sean Pike.




















