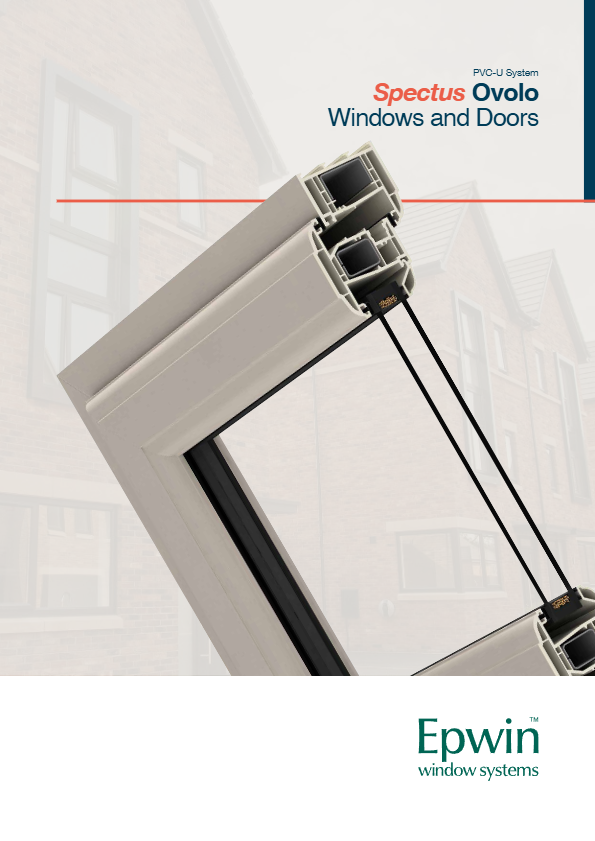A major new landmark on the London skyline now benefits from a balanced acoustic environment thanks to the use of the StoSilent Distance system from Sto.
The main lobby and Mezzanine Club area of The Stratford (formerly Manhattan Loft Gardens) have been fitted with StoSilent Distance, to create interiors which combine comfortable acoustic surroundings with a clean and contemporary appearance.
Situated in the heart of London’s East End, The Stratford is a prestigious project which features a double-cantilevered 42-storey tower design, and houses 248 residential loft apartments, two restaurants, sky gardens and a 146-room hotel.
The high-profile nature of this project dictated that the architects, Skidmore Owings & Merrill, combined outstanding design with high-quality materials wherever possible. “In designing The Stratford, we considered the reasons that Londoners were more interested in living in historic buildings, in Georgian and Victorian architecture”, said Kent Jackson, Design Partner at SOM. “Why couldn’t new buildings be as interesting, spatially and architecturally, and give you that same type of character?”

Image: Hufton+Crow
Sto’s Acoustic Technical Consultant, James Gosling also explains: “There are acoustically challenging areas in most buildings as they usually involve a considerable volume of noise being generated, in large open spaces, by foot traffic and speech. Attenuating that noise to a level where conversations are possible at normal volumes is an essential requirement if those spaces are to operate smoothly and efficiently.”
The StoSilent Distance system allows architects and interior designers to create efficient, sound-absorbent walls and ceilings in situations where they must be suspended to reduce room height, accommodate services or to achieve a certain visual appearance. It can be used to create seamless surfaces of up to 200m², including inclined planes or curved vaults, along with sharp joints and creases wherever they are required. The system has a very high degree of resistance to cracking, and includes options which allow it to accommodate both air movement requirements, plus humid and damp conditions.
“This was an involved project as the StoSilent Distance system had to cover quite a large area and allow bespoke artwork and light pendants to suspend from the ceiling,” adds Robert Austin of Alpine Finishing, who installed the acoustic treatment. “Although this required the use of a small number of expansions joints, we were still able to create large expanses of clear, seamless surfaces which contribute to the contemporary appearance of the building’s interior.”
For this project, the StoSilent Distance system was finished with a grey-tinted StoSilent Decor M sound-permeable coating, which complements the overall appearance of the treated areas. This solvent and plasticizer-free finish is spray-applied to create an attractive fine-stipple surface, and can be tinted to match a wide range of shades from the StoColor system. It is easy to refurbish, environmentally friendly, inert and natureplus® approved.




















