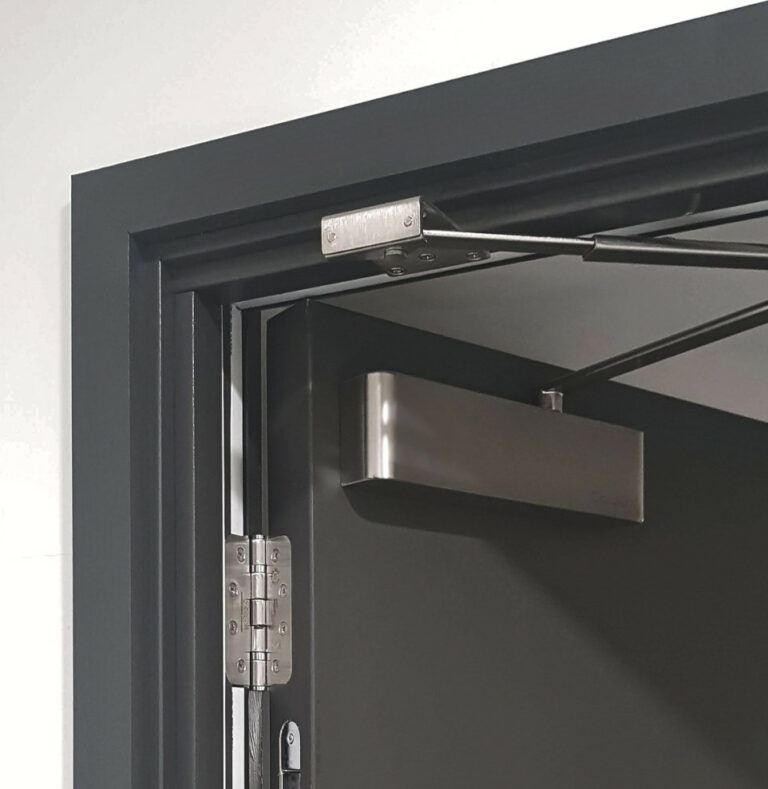Morgan Sindall Construction has marked a significant milestone in its work at ECF’s regeneration of Salford Central, with a topping out ceremony celebrating the C2 residential tower reaching its full 23-storey height along the River Irwell.
Funded by CBRE Investment Management, C2 is the final addition to a striking collection of waterfront residential developments - joining the award-winning Slate Yard and Novella buildings. Together, the five towers deliver more than 800 high-quality homes.
Designed by Hawkins\Brown, C2 comprises 196 one, two and three-bedroom apartments. Residents will also benefit from 3,800 sq ft of internal amenity space, including a gym, co-living and working areas, and an 1,850 sq ft rooftop terrace on the 22nd floor, offering panoramic views over the city.

C2 is the latest chapter in a 50-acre regeneration programme delivered by ECF - a strategic joint venture between Homes England, L&G, and Muse - in partnership with Salford City Council. Over the past decade, this partnership has transformed a once underutilised area into a thriving mixed-use community, delivering over 1,000 mixed-tenure homes, 770,000 sq ft of commercial space, and extensive improvements to public spaces and infrastructure.
Steven Greory, North West Area Director, Morgan Sindall Construction, said: “We’re proud to celebrate the topping out of this latest phase at Salford Central with ECF - a significant milestone in the delivery of their landmark vision for the area. Our long-standing, collaborative relationship with ECF and our trusted local supply chain has been key to reaching this stage efficiently and safely.”
Chris Bishop, Senior Project Manager, ECF said: “We’ve been working closely with our partners in Salford for more than a decade, using our shared expertise to deliver a brighter future for the city. We've tackled challenges together and created an exciting, attractive and sustainable neighbourhood. This is public-private partnership at its best - focused on delivering high-quality, long-term regeneration that will serve Salford well in the future.”
The broader Salford Central masterplan has introduced a dynamic mix of townhouses, build-to-rent and luxury apartments, alongside retail, hospitality and world-class workplaces. New public event spaces, over 1,000 parking spaces, enhanced transport routes, and improved pedestrian access have all contributed to the area's transformation into an inclusive, well-connected urban destination.
The C2 development is expected to complete in 2026, continuing the momentum behind one of Greater Manchester’s most successful regeneration stories.




















