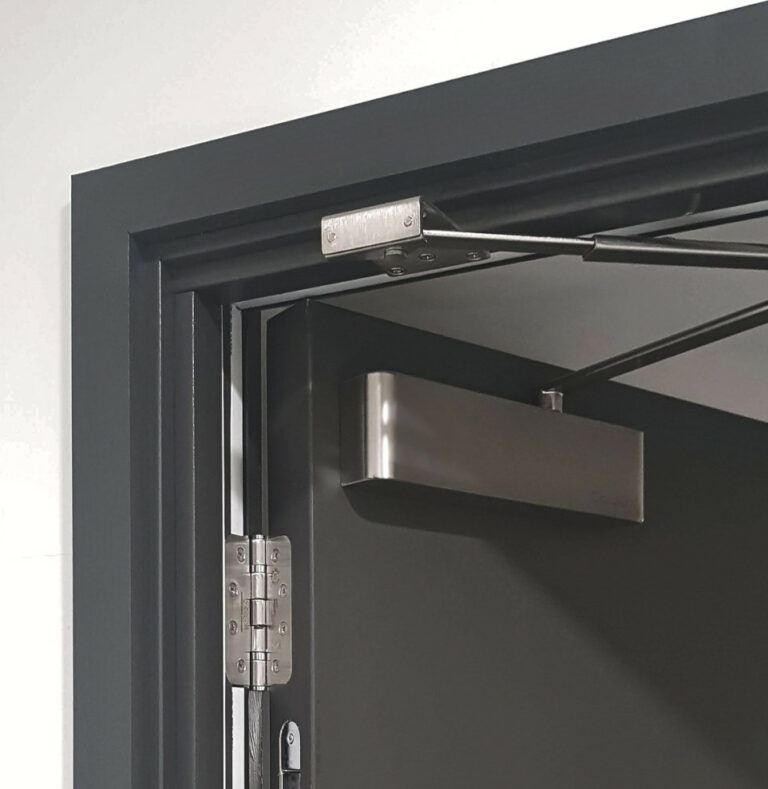Morgan Sindall Construction’s London business has commemorated the final structural installation at the University of Westminster’s Zone 29 building with a topping out ceremony.
The project includes refurbishment and extension works of the previous site, transforming the building into an enterprise centre.
To celebrate the transformative milestone, representatives from the Morgan Sindall team, University of Westminster, students from the University, and design consultants gathered to the site on the 14th of October, where Richard Dobson, Area Director for Morgan Sindall Construction in London, talked about the tradition of Topping Out Ceremonies, honouring the installation of the building's final structural beam.

Attendees also enjoyed speeches from Westminster’s Director for Business Engagement Linsey Cole, and Vice-Chancellor and President of the University of Westminster Professor Peter Bonfield, before they were invited to sign the final beams to mark the occasion.
Bringing the University’s centre for student enterprise and career success to life, the project team has, to date, completed piling, groundworks, concrete works, fitted the steel frame, formed the staircase, and completed demolition works. They have also started the façade, begun the internal fit-out, and commenced roof works.
Procured through the PAGABO framework, the project is set to remodel the building on Luxborough Street and extend the roof, creating additional internal and external terrace space. The new construction will also include a rear lift, servicing the building from the lower ground to the fifth floor.
The eight-storey building at 29 Marylebone Road, located next to the University’s Marylebone Campus, home to the School of Architecture and Cities and Westminster Business School, will provide creative spaces designed to foster collaboration and engagement with local businesses. It will also include event and exhibition spaces to showcase student enterprise and achievements, as well as host an array of state-of-the-art training facilities, including a digital studio, podcast studios, and maker space. Students and staff will also be welcome to enjoy the ground floor café.
Completed works will see the current internal space of 2,754sq m increased to 2,839sq m.
In line with Morgan Sindall Construction’s Intelligent Solutions approach, carbon reduction will lie at the core of the project, with Morgan Sindall’s own carbon calculation tool, CarboniCa, being deployed throughout the development. To further the centre’s sustainability credentials, the project features bird and bat boxes, photovoltaic panels (PV), plus a green roof for the eighth floor.
The Morgan Sindall team are committed to engaging with the community throughout works. As part of this, the team are welcoming Architecture students every Wednesday for 5 weeks to discuss wider design elements and the project’s details. The centre’s Design Manager, David Byron, has drawn on his previous career in architecture to bridge the gap between design and buildability for students.
Aligned with Morgan Sindall's commitment to supporting the next generation of construction professionals, the project has employed a 45-day work placement for those considering a career in site management, as well as accepted a student on a year of sabbatical to work on-site for extra experience.
Richard Dobson, Morgan Sindall Construction’s Area Director in London, said: “It’s incredible to see the progress that’s been made at 29 Marylebone Road, and we can’t wait for students to enjoy the amazing career facilities when the doors open.
“This project has been a real showcase of collaboration between our team and the University of Westminster, and once complete, the centre will be an inspiring space for students to connect with nearby businesses and harness their creativity.”
Linsey Cole, Director of Business Engagement at the University of Westminster said: “The vision of Zone29 is to create a space for students, alumni, and local businesses that will reflect our University’s strategic priorities of wellbeing, inclusion and sustainable development. The Topping Out Ceremony is an important milestone for the project and celebrates our partnership with our construction partners and our local stakeholders.
“Through this collaboration, we are bringing our vision to life and creating a space that is welcoming, fully accessible, and inclusive for all, while supporting the local business community.”




















