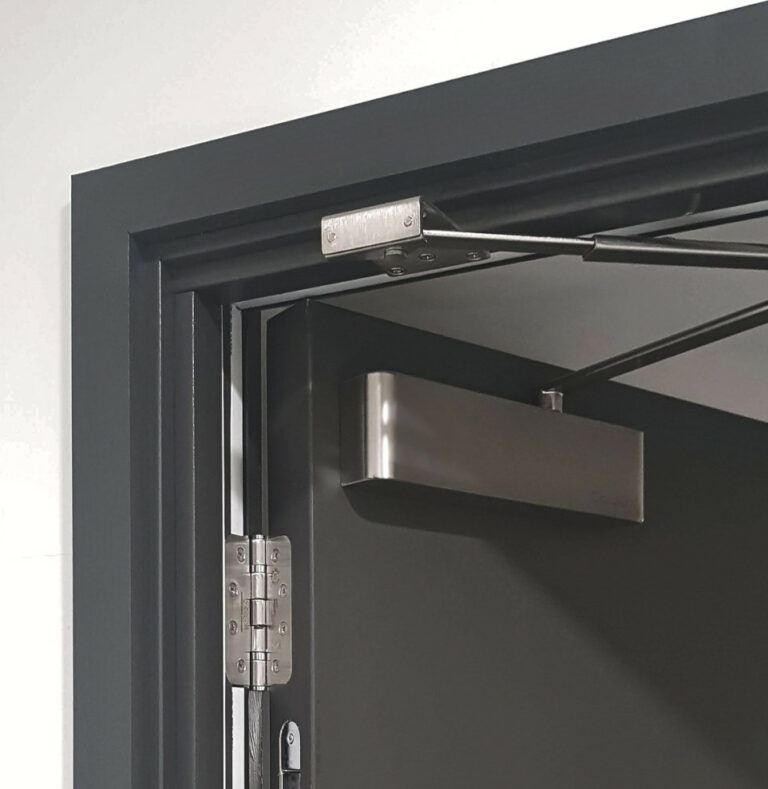Over 2700 lucky pupils and staff are now back to school at the two new high schools targeting Passivhaus situated in Fife Council's new Dunfermline Learning Campus.
Once certified, the project is on target to claim the UK's largest Passivhaus building title.

Image: Keith Hunter Photography .
The St Columba’s RC and Woodmill high schools are co-located in one single building that has a combined treated floor area of 23,151 m2.
Designed by PHT Patron AHR, certified by PHT Patron WARM, with PHT member AECOM as structural engineer, the project is a Pathfinder project for Scotland's Net Zero Public Sector Building Standard.
Good form factor was an important early consideration. The project team was keen to keep the form of the large building as compact as possible. Merging both high schools into one single building allowed for a highly efficient form factor thus reducing the building fabric heat loss area.
Minimising primary energy demand for school buildings can be challenging. It was important for the design team to understand the profiles of use for the high demand spaces, such as home economics and design & technology, in order to input accurate energy figures from accurately developed usage profiles.
Careful consideration was given to the building’s orientation to maximise daylight and naturally warm the building.

Image: Keith Hunter Photography .The specification of precast concrete frame and CLT frame aimed to help simplify the achievement of airtightness targets on site.
Embodied carbon targets were aiming for a budget of under 650kg/CO2e/m2, as per RIBA 2025 Target and the Net Zero Carbon Public Sector Building Standard. Internal comfort and natural light levels were an important consideration and internal courtyards allow natural light to penetrate deep into the building.
A series of modular air source heat pumps (ASHP) are used to heat the building. The school is heated by a mix of heating modes, including radiant panels and underfloor heating. The building's domestic hot water requirements are met by utilising central storage systems to serve the main kitchen, with a separate system for the sports block.
Central MVHR solutions are generally adopted within the design, with some selected areas on the ground floor being ventilated via individual room MVHR solutions. Low energy LED lighting solutions are incorporated throughout the building and roof-mounted solar photovoltaic (PV) panels provide renewable electricity.

Image: Keith Hunter Photography .A southern brise soleil and east & west shading fins reduce overheating in the summer months. Shading canopies are used around the main east-facing glazed entrance and along some teaching rooms.
Jamie Gregory, Passivhaus Designer & Project Architect, AHR, said: “In order to achieve the Passivhaus standard on a building of this scale, it was essential that we were guided by Passivhaus principles from the outset.
“Although Passivhaus is a fundamental and integral part of the design approach to the new school, design quality was always at the forefront of any decisions made. Following the Scottish Funding Trust’s Energy in Use requirements, the building was designed to a stringent set of criteria to ensure maximum comfort with minimum overall energy consumption, designing to the Passivhaus standard guaranteed we met the Energy in Use criteria.”






















