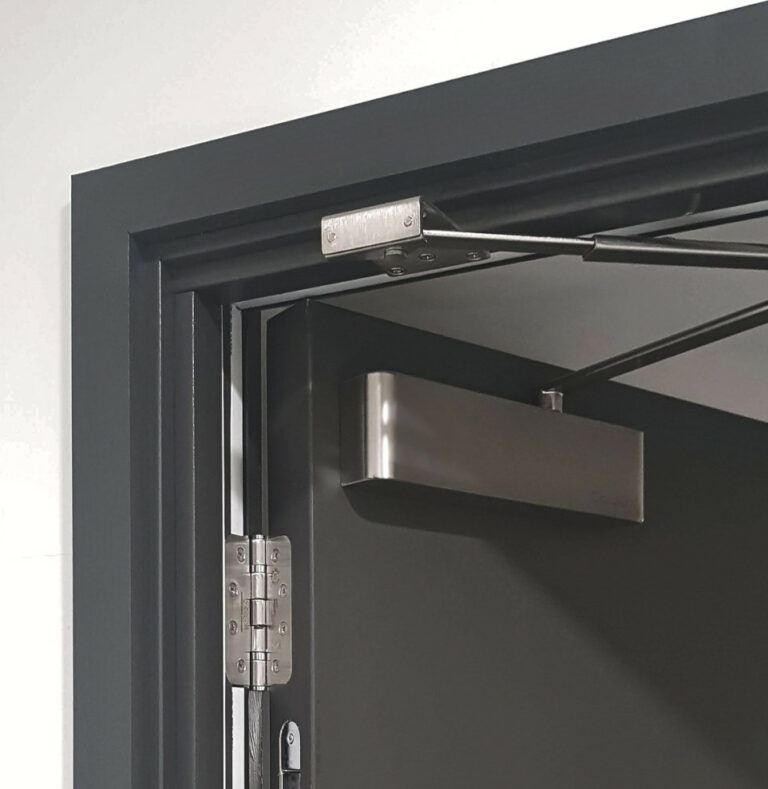New images of the major revamp of Darlington station have been unveiled, as work continues to breathe life back into County Durham’s historic transport hub, as part of a wider £140 million masterplan.
New visualisations released by the project’s design team – consisting of AECOM, the world’s trusted infrastructure consultant, contractor BAM, Network Rail, the Tees Valley Combined Authority, Darlington Borough Council and LNER – show more clearly how the station will look once complete. The regeneration will preserve the heritage design of the station, including its iconic Victorian roof.

Additions designed by AECOM’s architects and engineers include a striking new footbridge, which will connect two new platforms to the renovated entrance hall, as well as offer previously unseen views of the historic station clocktower.
A former travel centre building dating back to the 1970s is also being removed to expose the original Victorian-era brickwork in the booking hall. As well as protecting the heritage of the building, the revamp will improve accessibility with new escalators and lifts to be added to guarantee step-free access for passengers.
The work forms part of the wider regeneration of Darlington station and the surrounding area, which will introduce new cycle lanes and bike shelters, as well as a new car park with space for over 600 cars and EV charging points. The development is set to be completed by 2025, in time for the Stockton and Darlington Railway bicentennial celebrations.

Mark McIntosh, Regional Director – Architecture & Design, AECOM, said: “Protecting and preserving historic assets and the station’s heritage is an important requirement of this regeneration project. The beauty of the station’s original designs have been a constant source of inspiration for this revitalisation.
“We’ve aimed to create an aesthetically pleasing design that blends modern innovations with older feats of engineering. For example, the new footbridge’s design is influenced by the sinuous, sleek form of the Azuma trains passing through the station every day. Meanwhile, the internal part of the bridge will reflect heritage elements such as the lattice purlins, steel struts and ties within the station roof. Contemporary materials and colours compliment those of the original building, while also providing an efficient design.
“We look forward to these detailed images becoming a reality in the near future, as the project’s phased delivery continues while minimising disruption to passengers.”

Luke Espin, Network Rail senior sponsor on the scheme, said: “While it’s great that work at Darlington is really ramping up, sometimes it’s hard to see beyond the hoardings and construction sites. These new images from AECOM do exactly that and clearly visualise for passengers and local people what we’re all aiming towards in this major £140m project.
“We’d like to thank people for their continued patience while we carry out these transformational upgrades to improve not only the station but also rail connectivity on the East Coast Main Line and across the North East.”






















