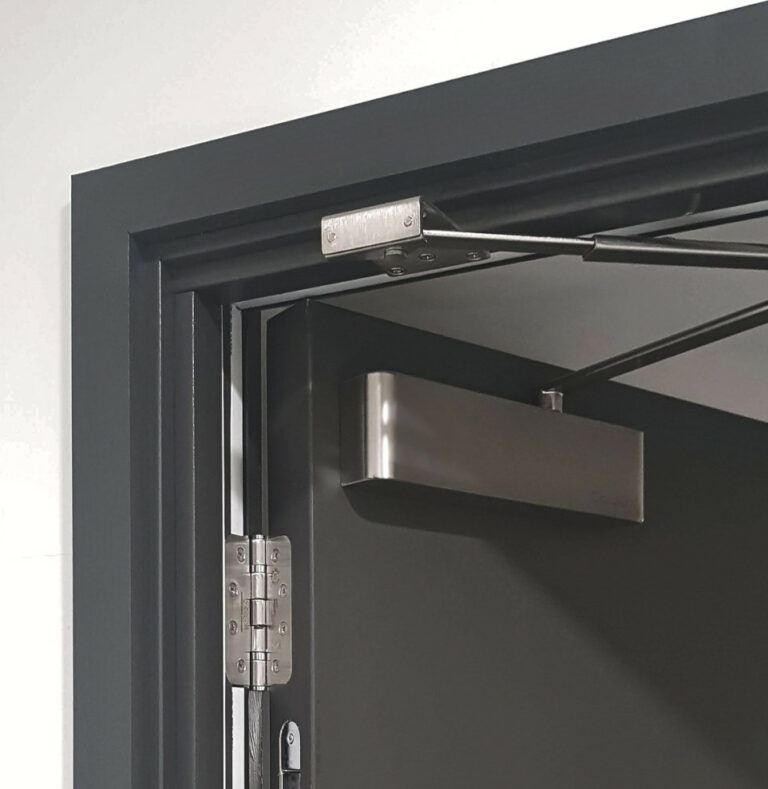The London Institute for Healthcare Engineering (LIHE), a new centre for healthcare technology translation on London’s South Bank, was recently completed and the facility has begun to welcome entrepreneurs, corporate partners, clinicians and students.
Morgan Sindall Construction’s London business was appointed by King’s College London to build LIHE, an initiative led by the King’s School of Biomedical Engineering & Imaging Sciences.
LIHE builds on King’s expertise in healthcare engineering, and hosts a unique ecosystem for taking healthcare engineering innovations from across UK from the bench to the clinic and the market.
The new building is part of the St Thomas’ MedTech Hub and brings together King’s research excellence, Guy's and St Thomas' NHS Foundation Trust’s leading clinical practice and the sector’s commercial innovation power and talent, engaging multinationals, SMEs, and start-ups. This close collaboration will streamline the R&D process, ensuring that research in healthcare engineering is rapidly translated into new clinical products and solutions.

The £25m project began in August 2021 and was delivered under the Southern Construction Framework (SCF), a quality-managed collaborative construction framework for public bodies to procure major building works using a two-stage open book process to deliver best value. The four-storey, 3,300 m2 building incorporates open plan offices, meeting rooms, social areas, and a café. Floor to ceiling glass windows and a large staircase creates a dynamic and light interior while landscaping and a large terrace overlooking the Houses of Parliament maximises the scenic environment.
LIHE’s site has been designed to encourage cross-disciplinary interactions and support new innovations. This ethos is exemplified by the double helix inspired staircase which enables social mixing and easy movement. The prominently positioned feature connects the various departments and creates a spacious, pleasant environment in which to work and engage with others.
Morgan Sindall leveraged its Intelligent Solutions approach to create the staircase, as its central location in the building presented a logistical challenge during construction. To resolve this, a tower crane was positioned in the middle of the development where the staircase would be installed and then removed and replaced by another crane to lift in the staircase section by section.
Other design features to support cross-pollination of ideas and discussions include flexible areas with demountable positions so that spaces can be quickly reconfigured for new purposes or as teams change.
Throughout the project, the Morgan Sindall team utilised Intelligent Solutions thinking in a number of other ways. For example, LIHE’s central London location means it is opposite the World Heritage Site of the Palace of Westminster and adjacent to the Grade I listed Lambeth Palace. The historic nature of the site meant the development had to accommodate a Grade II listed mortuary tunnel, which runs directly below the new building.
Being close to vital healthcare facilities, it was important to always ensure access while minimising disruption. To achieve this, a blue light road was built across the site to guarantee hospital access and work was scheduled to create regular quiet times for the nearby children’s ward and sleep clinic.
Sustainability was a key aspect of the project. A reinforced concrete frame incorporating a high-spec façade with a very low air permeability rate was utilised, making LIHE a highly energy efficient building. Several other environmentally friendly technologies were employed, including sustainable air handling and fan cooling units, a photovoltaic (PV) panel array, and a grey water harvesting system.
The success of LIHE’s design and construction has seen it shortlisted for a Construction News 2024 Award in the Project of the Year (£20m - £50m) category.
Richard Dobson, Morgan Sindall Construction’s area director for London, said: “Situated within the heart of London’s medtech hub, the London Institute for Healthcare Engineering will help supercharge collaboration and innovation in this sector thanks to its unique design which has been tailored specifically for researchers, clinicians, and academics.
“It’s been a real privilege to work on this project and bring our expertise in delivering very technical projects in high profile locations to LIHE’s design and construction. Developing a site which must sit alongside some of the capital’s most iconic buildings while simultaneously supporting vital healthcare research has been a fantastic challenge. The welcoming, bright, airy, and adaptable workspaces and design which encourages interaction, including the signature staircase at the centre of the building, has created a research eco-system like no other.”




















