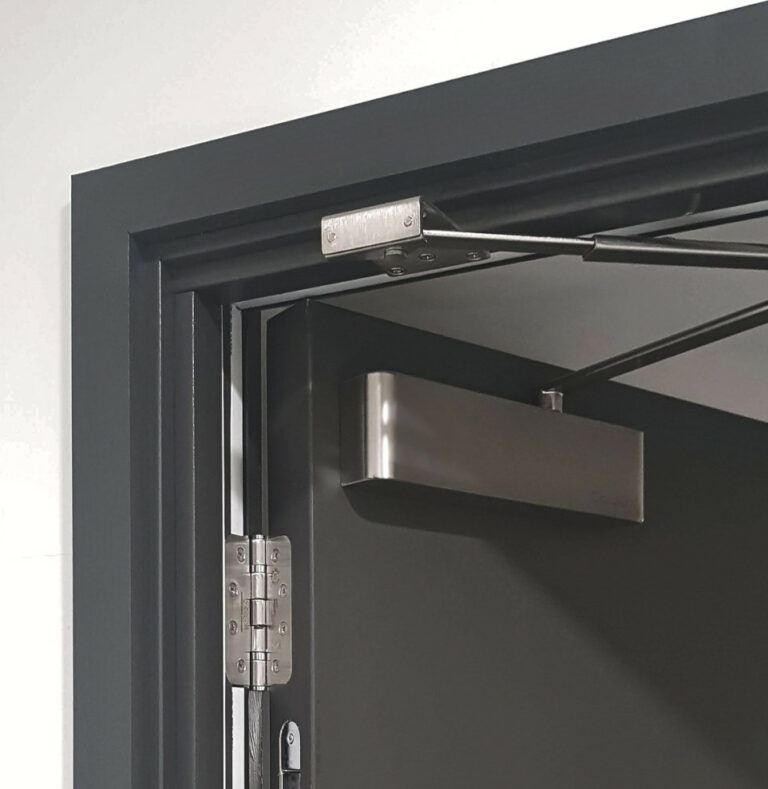Located on one of
London’s most beautiful campuses the University
of Roehampton is situated across three major sites in Roehampton, southwest
London.
Tucked away and
rarely ventured on by students, ‘The Yard’ of the University featured nothing
but old storage buildings and sheds.
However, thanks to a
Master plan by Architectural Practice Henley Halebrown Rorrison, along with Wienerberger’s use of Slim Pave clay
pavers, The Yard has been transformed into a generous open space, connecting
the historic and contemporary sections of the University, whilst also creating
an area for students to sit, study and socialise.

The project, which
took a total of nine months to complete, needed to effectively unify the old
with the new, whilst complying with the restrictive requirements of monument
conservation and creating a shared space on campus. In order to successfully
achieve this, the architects decided to use brick in the form of clay pavers as
it offered the versatility needed for the task.
Structural openings
were made to open up views from the chapel and a café to The Yard, whilst the
University’s historic boundary wall had to be reduced in height in order to
make it structurally sound. Additional openings with flat arches were also
introduced, linking the historic Froebel garden to the courts, whilst copings
were made of cast and etched reconstituted stone and benches were built into
niches, encouraging university students to take advantage of the newly created
space.
The Herne Dark
Brindled paver, which is part of Wienerberger’s Slim Pave range, was chosen for
the project due to its many unique properties. Thanks to its non-standardised
dimensions and varied range of surface finishes, the clay paver offers a
greater scope for expressions than other products. However, one of the most
unusual properties of the clay paver is the sleek design and colour; this
waterstruck clay paver, with a correspondingly rough surface quality, is
thinner than standard formats, measuring at 210 x 50 x 70mm.
What’s more, the red
paver was laid in a variety of bonds, including one-third stretcher and
herringbone pattern.

Following this, the
depth of jointing also varies throughout the project. For the structural walls
it is recessed, for the bench backrests it is flush, whilst the paving joints
are tightly sanded or deliberately laid in a matrix of fine-grained gravel to
promote the growth of vegetation. Through the use of 12mm bedding joints, five
courses of new brickwork using the paver correspond exactly with four courses
of standard bricks of the existing walls, giving rise to a playful dialogue of
scale.
Jo Roberts,
Landscape Category Product Manager at Wienerberger, commented: “It was
important that we kept the historic character of the area, whilst also adhering
to its modern, contemporary features. The unique properties of our Herne Dark
Brindled paver were not only able to achieve this, but also created an
innovative shared area, which was awarded Best Outdoor Space category by the
Brick Development Association (BDA), and we hope that it will be valued and
enjoyed for many years to come.”
Today, The Yard sits
proudly at the heart of the University, with the unmistakable identity of the
pavers creating a new intersection on campus. Fusing together the contemporary
and historic aspects of Roehampton, whilst also creating an aesthetically pleasing
space for students, The Yard is now transformed into a creative area that
brings people and work together.





















