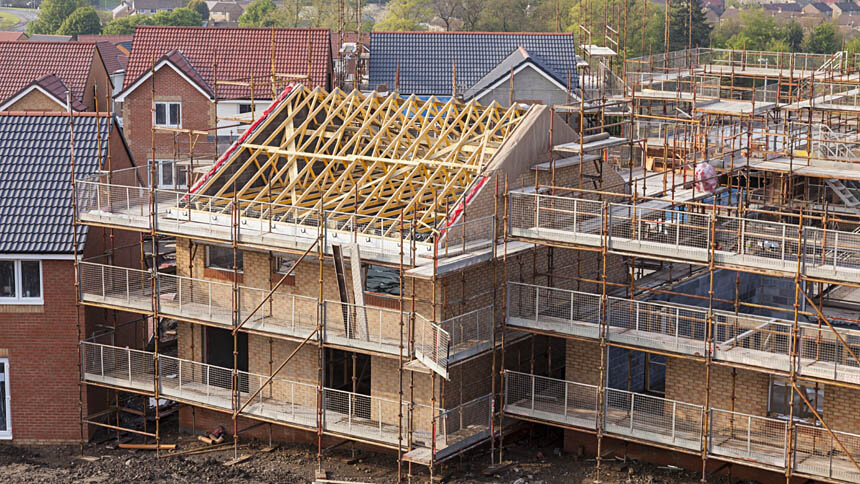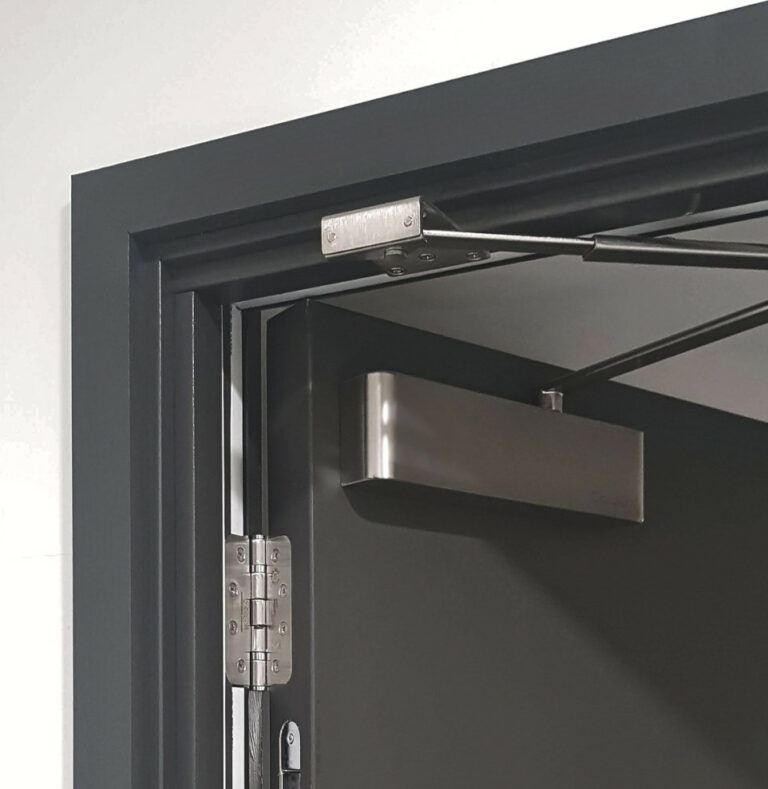Manchester is a city rich in its variety of architectural styles and rightly proud of its industrial heritage.From time-to-time this is reflected in contemporary project design and a current example is Adelphi Wharf.This is a high-end development by Fortis, being delivered over three stages in the heart of Salford, alongside the River Irwell.It is within easy reach of both the city centre and MediaCityUK at Salford Quays.When complete it will offer a mix of over 500 townhouses, studios, one, two and three bedroom apartments; along with an onsite gymnasium, concierge and rooftop gardens.
To reflect both its industrial heritage and Salford’s expansion as a contemporary academic and creative centre, the architectural approach to Adelphi Wharf combines solidarity and playfulness.The lower levels consist of stout blue engineering brick, contrasting with the reactive colour-change panels of the upper levels.As the observer’s position changes, these vary visually in tone and colour, which accentuates the many recessed balconies on the development.In addition to the recessed concrete balconies, there are also steel balconies connected to the concrete frame.The latter having spans of up to 1.8m, finished with a metal mesh and timber decking.

It is crucial that any risk of thermal bridging is minimised at these various connectivity points. So the use of effective structural thermal breaks are a critical element in the design.
The main consequences of thermal bridging
Local heat loss is a major factor, resulting in more energy being required to maintain the internal temperature of the building.Also, low internal surface temperatures in the area of the thermal bridge can cause condensation, if they are below the dew point. This is likely to result in structural integrity problems with absorbent materials, such as insulation products or plasterboard.Mould growth is also a possible risk.Which in a residential situation can cause asthma and allergies, particularly for older people and children.
To counter any such problems, design at Adelphi Wharf incorporates the Schöck Isokorb types K and KS structural thermal breaks; which are extremely effective and widely used solutions.The Schöck Isokorb type K with compression module HTE-Compact and 80 mm insulation thickness, is a load bearing thermal break element for free cantilevered balcony construction.Whereas the type KS is suiitable for cantilevered steel balconies and canopies.Both types transfer negative moments and positive shear forces and block the outflow of heat by means of a high-quality polystyrene insulation core, which sits inside a compression module.

Verifiable performance guaranteed
The Schöck Isokorb types K and KS units guarantee totally verifiable performance standards, meet full compliance with the relevant UK building regulations and offer BBA Certification and LABC Registration.In addition to providing highly effective connectivity solutions for these two applications, the Schöck Isokorb range also offers a modular product for steel-to-steel applications – and there is even a maintenance free alternative to wrapped parapets.When any Isokorb product type is incorporated in residential buildings, the required fRsi value – the temperature factor used to indicate condensation risk that must be equal to or greater than 0.75 – is always comfortably met.The range also complies with the Government Standard Assessment Procedure, SAP 2012, concerning CO2 emissions from buildings and respectively heat losses through non-repeating thermal bridges. The lambda values of the Isokorb enabling energy loss to be reduced by as much as 84% to 91% in various connective situations.
For a free copy of the Schöck Thermal Bridging Guide and / or the Thermal Bridging Solutions brochure – contact the company on 01865 290 890 or visit www.schoeck.co.uk





















