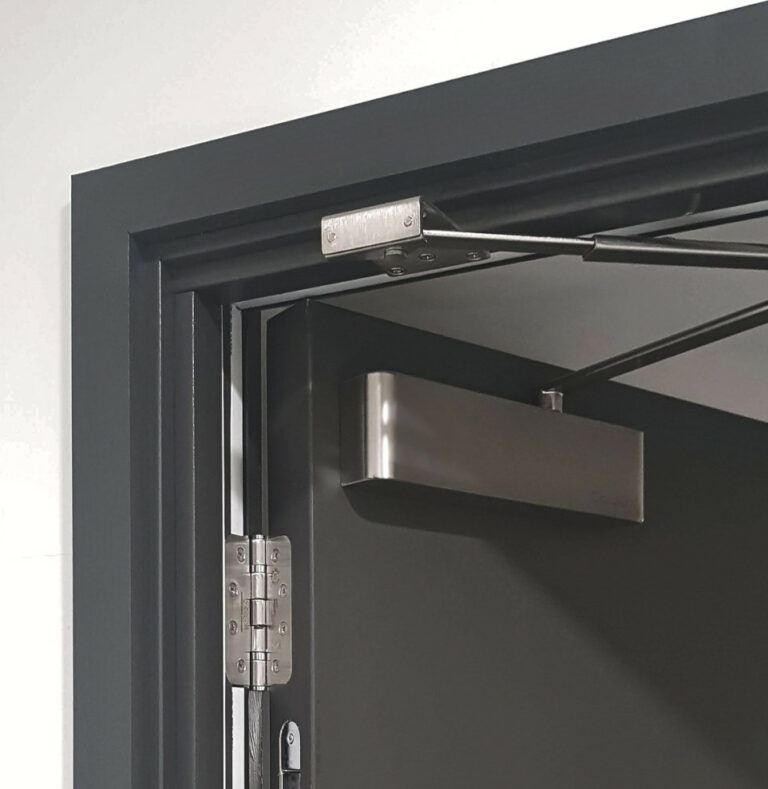
One of the largest sports facilities to be developed in central London is now open; tp bennett was the architect and interior designer on CitySport, which offers sports facility for City University London.
The project is part of a wider mixed-use regeneration scheme for the University.
Measuring 3,289 sq m (35,402 sq ft), CitySport is 80% larger than Saddlers Sports Centre, which it replaced, and incorporates a six -court, multi-purpose sports hall that is able to stage county standard badminton, basketball, indoor football, hockey, volleyball and netball events.
tp bennett was originally appointed by City University London to complete a feasibility study and then worked together with developer Generation Estates to fully explore the site’s potential. At the time, it housed a redundant 1960s development, as well as Saddlers Sports Centre and two student residence blocks.
The initial scheme sought to replace and update the existing sports centre as well as provide state-of-the-art student accommodation. After further discussion, a broader strategy was developed to create a first-class sports facility, for students, staff and alumni, and accessible to the local residential and business communities. This was to work alongside new education space for the university as well as the new en-suite student residences.
The site was constrained on three sides by Goswell Road, Bastwick Street and Peartree Street; tp bennett’s challenge was to deliver a design that fitted seamlessly onto the site while respecting the adjacent streetscape, and improving the public realm so that it fitted harmoniously within its urban setting.
The brief for CitySport was developed with Kevin Gibbons, Director of Property and Facilities at City University London and Alan Artus, Director of Generation Estates working alongside Bill Thompson, Head of Sport and Leisure at City University London, and Sport England.
Bill Thompson, Head of Sport and Leisure at City, said: “CitySport has been designed to provide a local hub for sporting activities, with its large hall for team games, studios for wellbeing classes and a gym fitted with the latest fitness equipment. These fantastic facilities maximise the available space by combining great design with leading edge technology, making it one of the best university sports centres in the country.”
Throughout the design phase, tp bennett overcame a number of challenges. The first was finding a way to incorporate the county standard sports hall measuring 36m x 27m, which also needed to seat 400 people from concealed bleacher seating. It required 12m clear headroom to meet Sport England’s standards and in addition a large span structure over the top. tp bennett’s solution involved excavating the hall a full level into the ground.
Bill Soper, Principal Director of tp bennett, said: “Our design approach recognises the important role to maintain City University London’s pre-imminence and enhance its offer in the increasingly competitive market. The scheme relates harmoniously in its setting while still providing high quality, modern facilities for the university and the wider community.”
The CitySport building also includes a separate team entrance that enables disabled sport person event to be staged there, as well as meeting space, exercise studios and staff offices.
As well as CitySport, tp bennett completed two student residential blocks which have been occupied since September 2014.




















