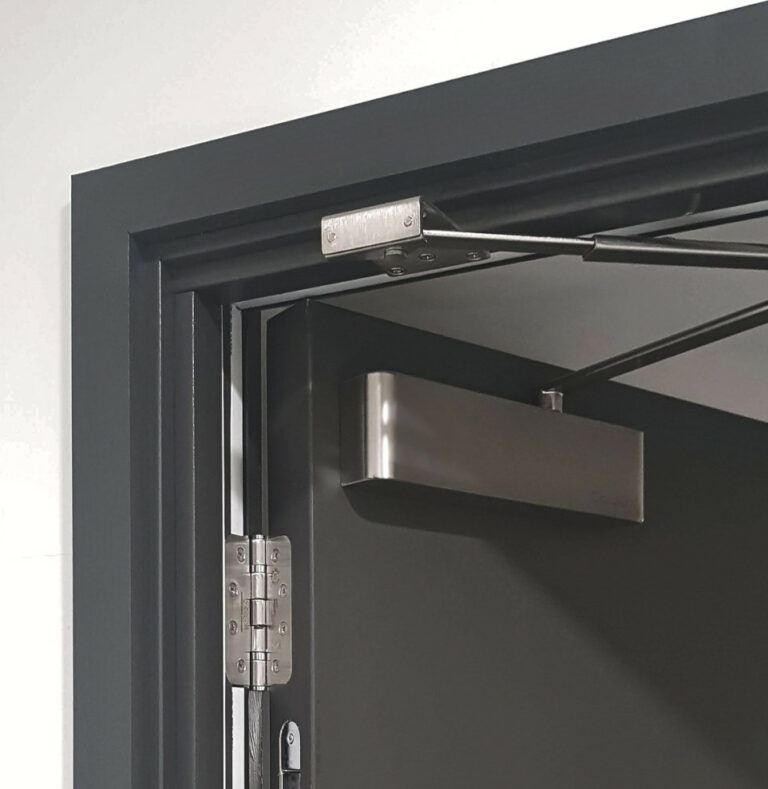
The Former Royal Eye Hospital in Manchester has been dramatically transformed into a new biomedical centre of excellence, with a decorative, bright red perforated screening and solar shading solution, courtesy of Levolux.
A grade II listed, red brick building, which dates back to 1886, has been given an ultra-modern extension, creating a 94,000 sq ft biomedical facility, incorporating state-of-the-art laboratories, offices, teaching space and retail accommodation.
Located on Oxford Road in central Manchester, the flagship redevelopment, known as ‘Citylabs’ is accommodated within Europe’s largest clinical and academic campus, which is shared by Central Manchester University Hospitals NHS Foundation Trust and The University of Manchester.
Designed to achieve a BREEAM ‘excellent’ rating by architects Sheppard Robson, the five-storey extended building effectively mixes old with new, by preserving an original red brick frontage and linking this to a contrasting, contemporary structure solution that not only shades the building’s glazed openings, but also creates a bold visual statement.
The solution comprises perforated, extruded aluminium screening panels, set against a series of integrated walkways, all secured back to the curtain walling system using Levolux’s Triniti Bracket. Levolux also installed its 950 XL Screening Louvres around two roof plant areas.
All four elevations of the extended building have been covered by a ‘veil’ of bright red extruded aluminium screening panels, featuring laser cut rectangular perforations. The perforated panels fit between ‘T’ section extruded aluminium supports and extend to cover an area of almost 1600m2.
Individual panels measure 1.8 or 1.2 metres wide by either 4.2 or 1.8 metres in height, with a repeating pattern of perforations. The perforated screen is interrupted occasionally by openings, each measuring 1.2 metres in width and 2.4 metres in height.
The openings are positioned to maximise daylight levels and allow clear, unobstructed outward views onto the streets below.
Immediately behind the perforated screening panels on each elevation, are four levels of mesh walkway, with a depth of 740mm. The walkways provide shade to the lower four floors on exposed elevations, while also facilitating easy access to the façade for cleaning and maintenance. Integrated aluminium handrails have been incorporated on each level for increased safety and security.
Levolux incorporated its revolutionary Triniti bracket into the scheme to anchor the perforated aluminium panels and mesh walkways to the structure without compromising the thermal performance of the building envelope.
The thermally broken bracket, which was tested by the Centre for Window and Cladding Technology (CWCT), has an unrivalled thermal transmittance rating of just 0.135W/K, compared with 0.416W/K for a standard bracket without a thermal break.
Levolux also supplied and installed its 950 XL Screening Louvres, featuring an attractive ‘Z’ profile, to create a visual screen around the perimeter of two roof plant areas.
The louvres, which are set at a pitch of 140mm, are used to conceal unsightly plant and equipment from view. They combine to create a highly ventilated façade, with a total area of more than 650m2 and a maximum height of 4 metres. Access to plant areas is achieved through a series of single and double louvred doors, which blend in seamlessly with the louvred façade.
The Screening Louvres are finished in a durable blue/grey powder coating, while the perforated aluminium screening panels have been given a bright red anodized finish, giving the building its striking appearance.
Now complete, the ‘Citylabs’ development is making a positive impression at the heart of ‘Corridor Manchester’, the city’s knowledge quarter. It is already attracting world-leading biotech and medtech companies, thanks in part to its external screening and solar shading solution from Levolux.




















