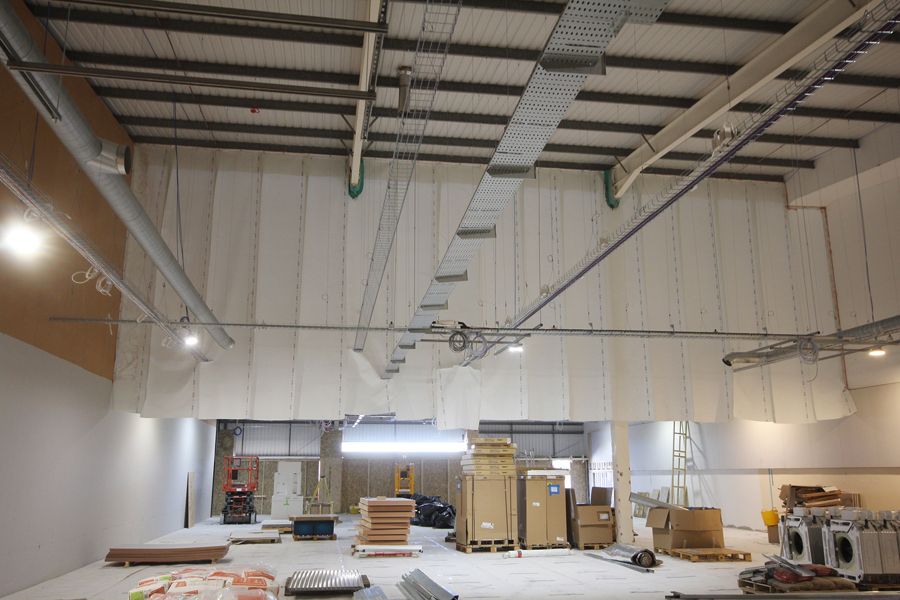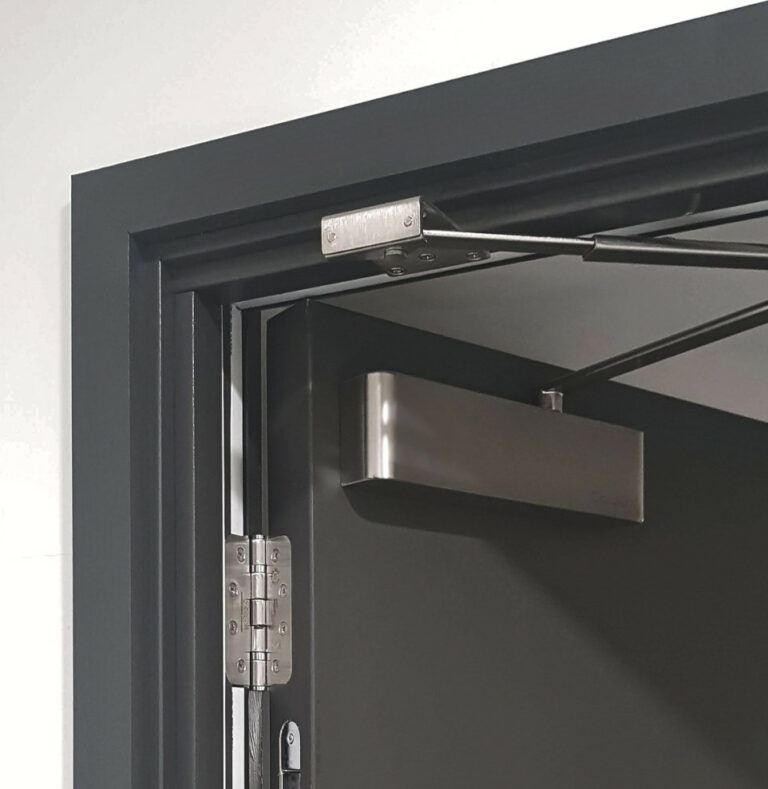
Work is drawing to a close on a landmark residential project which makes extensive use of leading architectural aluminium supplier Kawneer’s new lift/slide door.
Kawneer’s AA®3572 lift/slide door was used at Redrow London’s stunning £46million Kingston Riverside development in the Royal Borough of Kingston Upon Thames alongside the manufacturer’s flagship AA®720 single-action door, its AA®543 tilturn windows and AA®100 curtain walling.
Some 145m2 of the mullion-drained curtain walling with 50mm sightlines features on the double-height concierge areas of the 16-storey south block and 11-storey north block of a total of 210 private luxury one to four-bedroomed apartments which were designed by Sprunt architects to be stepped and cantilevered on plan.
Built of concrete frame on the banks of the River Thames on the site of the former coal yard for Kingston power station, façade construction by the JRL Group has been in four phases over three years, with the final phase due for completion in September 2014.
As well as the Kawneer windows, doors and curtain walling, the 6,000m2 of façade comprised rainscreen cladding with ceramic tiles and powder-coated aluminium feature projecting beams and pilasters.
The technology behind the AA®3572 lift/slide door provides effortless operation and enables maximum panel sizes of up to 3m x 3m to give large, uninterrupted areas of glazing. It provides an ideal space-saving solution where safety is a priority and projecting swing doors undesirable.
The thermal design of the AA®720 door is set to outperform the anticipated requirements of the 2016 Part L amendments to Building Regulations while the AA®543 tilturn window uses a multi-chamber thermal break core, ensuring thermal efficiency (U values down to 1.5W/m²K) and full compliance with Document L.
And in line with the AA®540 range philosophy of complementing the increasing demand for environmentally-friendly window systems with aesthetic but highly secure building products, the AA®543 is independently tested to BS 7950:1997 – Amendments 1, 2 and 3.
JRL Group director Kevin Keegan said: “The client wanted a high-quality façade with a variety of window types including secure windows at ground floor. We wanted a high-quality, reputable system that could fulfil all window types. Kawneer offered all the windows required.
“The glazed elements are a key part of the buildings’ appearance, a high percentage taking advantage of the riverside location and views.”
He added: “We decided to use Kawneer and the technical support team helped us to select the correct products for each window type. The Kawneer elements have adequately met the U-values required.”
JRL subsidiary UK Facades, who installed the Kawneer systems, were on site for almost two years.
Senior project manager Shaun Richards said: “Four different Kawneer systems were used. The AA®543 and AA®720 are tried and tested products but this project was the first time the AA®3572 lift/slide door was used but again, this product has performed well in this environment and situation.”
Site logistics were a little challenging, the area being sandwiched between a housing estate and the river, the banks of which are lined with trees.
“For a London based project we were fortunate to have use of the underground car parking area,” added Shaun.




















