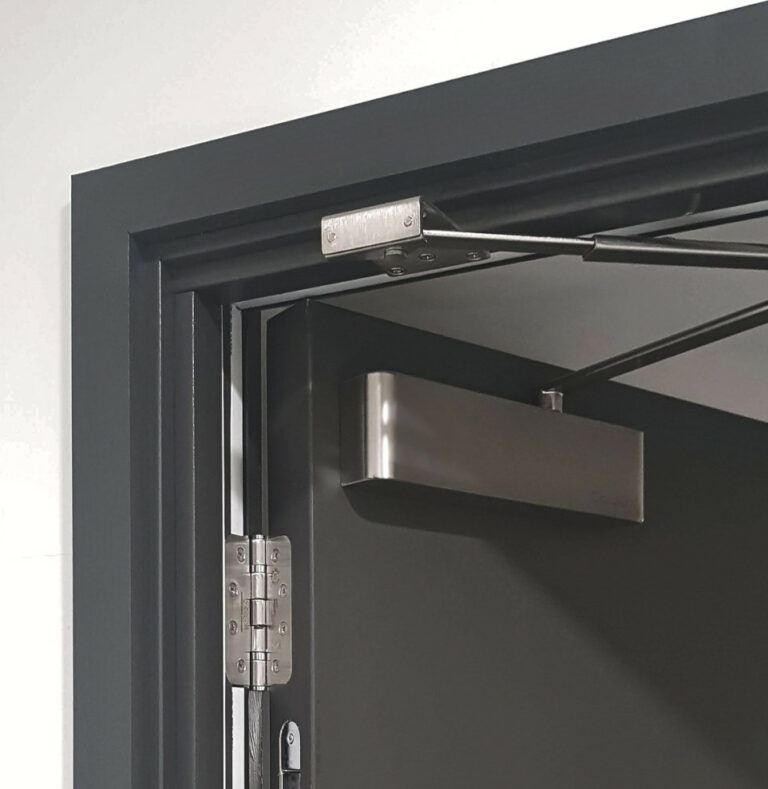
Fläkt Woods, a leading manufacturer of ventilation and air movement products, has drawn upon its extensive expertise in smoke shaft ventilation to develop an innovative ‘all in one’ solution for fire safety in residential buildings.
The easy to install, single-shaft system has been designed by Fläkt Woods for buildings between three and 20 storeys. Commonly used as a smoke control measure for high-rise buildings, such as hotels, offices and apartment blocks, mechanical smoke shafts are simple ventilation systems designed to extract any smoke leaking into a communal areas and entrances, protecting the escape stairs.
Crucial not only for the safety of building occupants, a ventilation system is also essential for the welfare of the fire and rescue services entering the premises in the event of a fire.
Fläkt Woods Smoke Shaft Vent incorporates high efficiency extract fans, mounted on the roof and connected to the ducting to extract smoke –making it easier and safer for occupants to exit the building, and in turn, safer for the fire service to enter. Importantly, with lower levels of smoke present at the time of evacuation, occupants are more likely leave the building in calmer, orderly manner, without fear of smoke inhalation or poor visibility.
An automatic opening ventilator is mounted at the top of the stairwell, with the complete system controlled by a control system that provides automatic operation of the ventilation by interface with the fire alarm system or smoke detectors.
Fläkt Woods’ smoke shaft vent systems are not only custom-designed to meet the individual ventilation and sizing requirements for each building, but also come in preassembled parts, ready to fit into position on site – eliminating the additional labour requirements to install the system.
The rooftop plant can be fully installed after only three palletised lifts for fan assembly, riser duct assembly and the head-of-stair vent, making the roof water tight as soon as possible. For even further ease, the system comes with a pre-programmed HMI, which is also configurable on site.
Ross Barritt, operational marketing manager for Fläkt Woods Fire Safety Division explains: “Our tailor-made, prefabricated solutions allow for minimal plant lifts to the building’s roof, reduced wiring on site and coordination from separate suppliers of fans, controls, ductwork and dampers. All of the custom designed systems are configured using an easy-selection tool, making our expertise accessible to specifiers, building owners and installers alike.”
“Importantly, our mechanical Smoke Shaft Vent systems not only provide a fire engineered solution using best practice from the latest UK Fire Safety Standards, but they also utilise extract fans selected to meet ErP criteria, ensuring energy efficient operations.”
For added efficiency, Fläkt Woods’ Smoke Shaft Vent systems run through an inverter to provide on-demand daytime ventilation, extracting hot air from the corridors and stairwells within the building during the summer months.
Fläkt Woods develops, manufactures and distributes ventilation and air climate products, as well as system solutions, for residential, commercial and industrial applications.




















