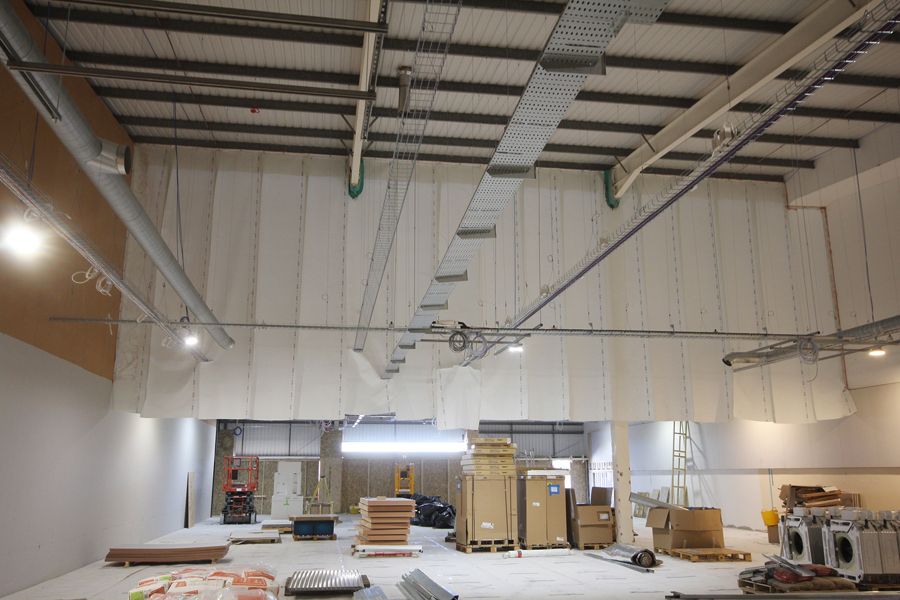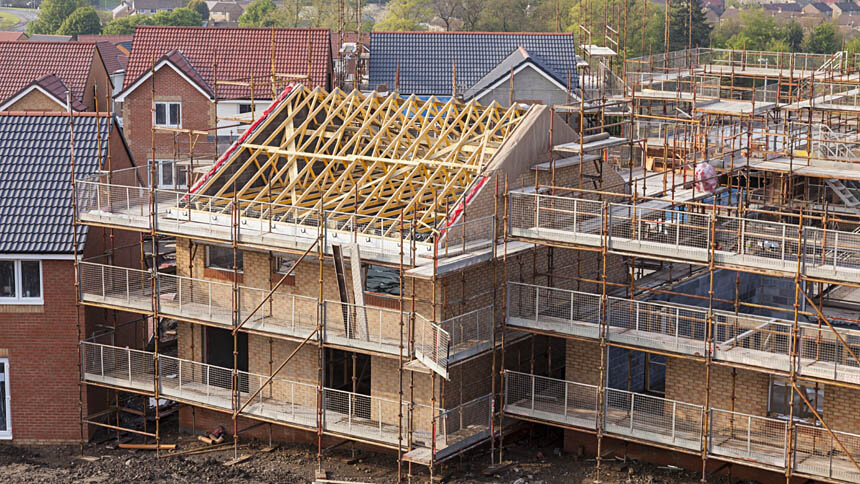The recession has prompted building owners to look for more ways to cut their running costs including greater use of natural ventilation, but could indoor air quality be compromised? asks david fitzpatrick, sales and marketing director of ruskin air management.
Building ventilation has two main tasks: Maintaining a good level of indoor air quality and reducing the chance of overheating, particularly in hot summer weather. However, other factors like noise and health as well as smoke and fire safety have a big influence on the solutions available to building services engineers.
Economic pressures and the need to reduce carbon emissions are also limiting the engineering options. Commercial building users are busily looking for ways to minimise their running costs, but in offices and schools the impact on the ‘productivity’ of the occupants has to be carefully managed. Natural ventilation has much to commend it – both from an initial capital cost perspective and in terms of ongoing running costs. There is less need for expensive mechanical equipment and the service and maintenance is also reduced compared with conventional mechanical systems. In a new build situation, natural ventilation allows the architect greater flexibility and by reducing the space required for plant. From a legislative viewpoint, natural ventilation helps meet the energy efficiency reductions stipulated in Part L of the Building Regulations and overcomes planning obstacles. The ability to use ‘free’ night cooling can dramatically cut energy costs because the building is allowed to cool down naturally overnight, which can minimise or even eliminate the use of air conditioning during the day.
Progress
It is this ability to harness, or work in tandem with, nature’s elements rather than trying to engineer them out that holds the promise of really significant progress in low energy building designs. However, for natural ventilation strategy to work effectively there needs to be a very high level of design accuracy. Engineers should normally carry out detailed computer modelling and test their theories thoroughly before putting their chosen system together.
Factors such as the orientation of the building; thermal mass; shading; and the size of the openings in the building fabric all have an impact on how a natural ventilation system will perform. It is not suitable for all buildings.
Designers also need to take on board the possible contradiction between the Government’s enthusiasm for natural ventilation to meet energy and carbon reduction targets and occupants concerns and comfort requirements.
The extra effort needed to design a natural ventilation solution is worthwhile as there is strong evidence that naturally ventilated buildings are healthier buildings because they have lower levels of airborne contaminants. With the expertise in the three brands and the range of products we already offer this is why will be launching the next evolution of Ruskin products in 2015 specialising in Natural ventilation systems.
 Click here to view our website.
Click here to view our website.





















