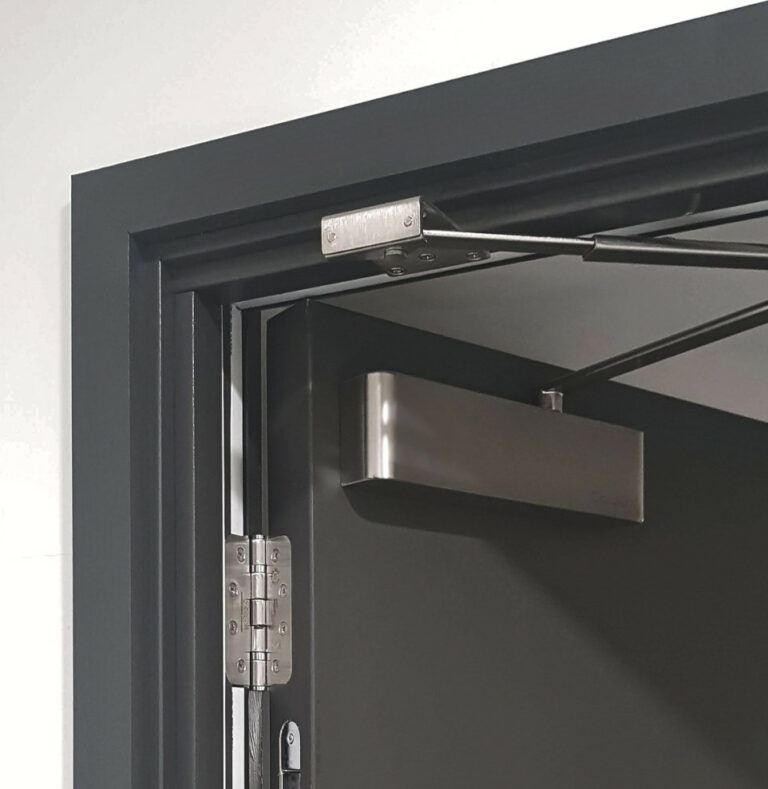
Aintree Hospital’s new Urgent Care and Trauma Centre has been officially opened and is starting to receive and care for its first patients.
Phase one of a £35million three-phase redevelopment designed by architects and planners IBI Group, this high quality facility provides the hospital with an interim state emergency department, together with majors, trauma, high care unit, CT scanning and support facilities.
“Working closely with the Trust, our shared design focus has been to ensure that all patients, some of whom are critically ill, receive the best possible care in a modern, purpose built environment,” said IBI’s Oliver Veitch-Smith. “The spacious new facility will enhance efficiency and service quality, enabling all clinical staff to treat patients and their families more effectively and with greater privacy and dignity.”
Phase two which finishes in August 2016 will permanently reprovide the emergency department on the ground floor, including an observation ward and minor treatment unit. These areas will also include a café, waiting, triage and ‘see and treat’ facilities.
Phase three is due for completion in November 2016 and will refurbish the interim state emergency department into a new 24-bed critical care unit.
Paul Fitzpatrick, Director of Estates and Facilities at Aintree University Hospital said: “The new state of the art facilities will ensure that Liverpool and Cheshire will continue to have the best trauma outcomes outside London by ensuring staff have the best possible environment to work in.”
Upon completion, the overall scheme will transform the hospital’s emergency and urgent care services; creating the most modern Emergency Department in the region and offering state-of-the-art facilities for patients.




















