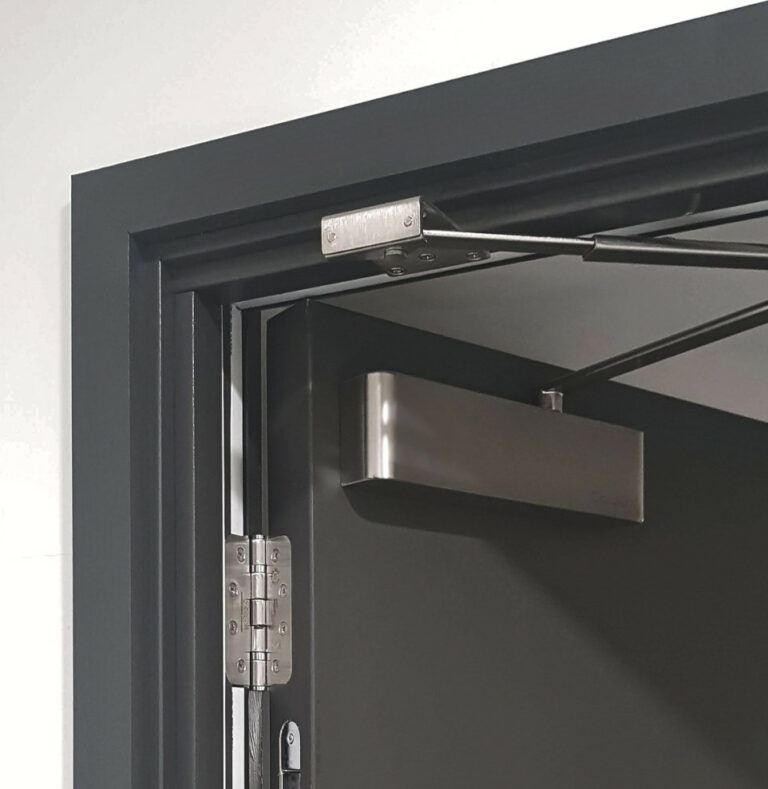
Bracknell Roofing, roofing and building envelope specialists based in Burton on Trent, have successfully completed a highly complex vertical tiling project to help deliver a stunning new visual identity for the exterior at Highfields Humanities College in Blackpool.
The £24 million redevelopment project at the school tasked Bracknell Roofing with the installation of 30,000 specially imported Laumans glazed interlocking clay tiles to cover the complete facade of the building.
The team also had to overcome a series of technical challenges that included a requirement to prepare the base wall structure to deal with tolerance issues that became apparent during the installation phase. In addition, the design of the school’s facade, which consists of five steeply sloping roofs instead of a single vertical elevation, added another degree of complexity to the installation process, but one that Bracknell Roofing’s expert installers were able to meet.
Keith Moore for Bracknell Roofing, explains: “The Highfields Humanities College project was a challenging brief, but we are delighted with the final look of the facade, which is the central visual aspect to the overall redevelopment that has taken place on site.
“As well as the necessity of dealing with the extremely large number of imported interlocking clay tiles, we also had to recreate the facade’s tiled design purely from computer generated images and architect’s drawings. We had to follow the drawings exactly to recreate the subtle gradation of colour with the colours transitioning from aqua to green over multiple rows. The sheer scale of this is put into perspective when you consider that all four sides of the building were to be covered in the glazed tiles and this consisted of two elevations at 80 x 10m and two more at 60 x 10m.”
Light green and aqua tiles were utilised at lower levels on the facade, with blue used on the higher levels and the colours specified were chosen to deliver outstanding aesthetic appeal, as well as help the building harmonise with its surrounding location. The glazed finish for the tiles and the brilliant colours selected emphasise what is an exciting and vibrant building exterior. The facade design forms a wave pattern when seen from a distance, with an intricate mosaic pattern apparent when viewed from the immediate vicinity of the school.
Moore continues: “Meeting the design brief meant we adopted a planned and methodical approach to deliver the architectural vision for the facade and overcome some of the technical challenges we uncovered during the project. We were also able to provide a one-stop facade solution by installing flashings on corners and on the underside of the windows, as well as timber formers, firestops, and eave comb fillers as part of the rain screen cladding system. The finished building now has a memorable and striking visual appeal and provides the college with a strong visual identity for generations to come.”
Jonathan Rayner, Operations Director, at main contractor Eric Wright Construction, says: “This project required extremely close attention to detail. The whole process was made more challenging because of the scale of the building and the relative small size of the glazed clay tiles. Bracknell Roofing provided us with invaluable support and we were extremely impressed with how professionally they managed the project.”




















