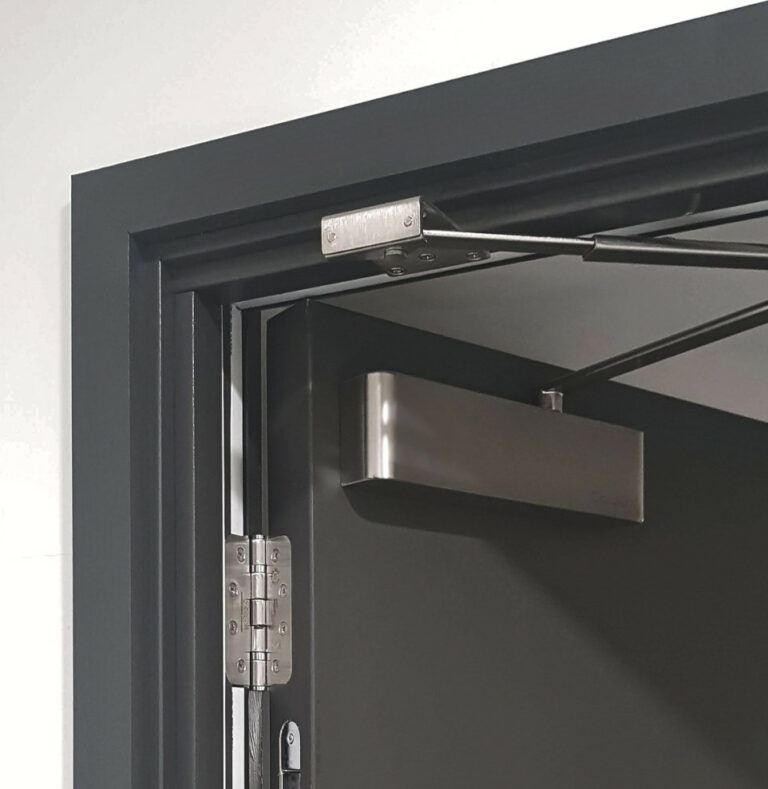
Restricted desk-to-window height throughout a new £17million academy proved a challenge for the project’s M&E contractor – until Marshall-Tufflex’s Twin165 double compartment trunking system was found to be a perfect solution for the scheme.
The new North Shore Academy, Stockton, opened its doors to 1,000 pupils in May 2013. In common with other modern, hi-tech educational establishments, the academy required high levels of power and data supplies delivered to numerous outlets throughout the building, with space for cable management provision at a premium.
Mechanical and electrical contractor Shepherd Engineering Services (SES) ruled out three compartment trunking simply because the desk-to-window height throughout the building was insufficient to accommodate these larger solutions. The focus then switched to two compartment cable management solutions, as Mark Gibson, of SES, explained: “Having looked at quite a few two compartment systems Twin165 allowed the most space, permitting approximately 50mm above the desks and 15mm below the window sills, whereas other double compartment dado trunking allowed only 5 or 6mm.
"Even where concrete floors can affect the height by 5-10mm, there is no noticeable difference when Twin165 is used. Marshall-Tufflex’s product is also the better current proposition on the market for quality and flexibility within its price band, plus the service has been very good and we have not had any issues with the installation.”
The Marshall-Tufflex solution also scored highly in other respects. “Twin165 has the quality of bends for internal and external flexibility that most similar-priced, alternative products with rigid 90° degree angle corners and joints do not have,” added Mr Gibson, who designed-in Twin165. This followed it being put forward for the design and build project, and later supplied, by electrical wholesaler Newey & Eyre of Gateshead.
As a result, approximately 1,500 metres of the robust CAT 6 compliant, PVC-U trunking has been installed within virtually every classroom and open plan teaching area of the academy. The facility, built by Carillion Construction and designed by Ryder Architecture, will provide students with the hi-tech facilities that modern, learning environments now demand.
Carillion Construction was also actively involved with the local community from the building project’s conception: the contractor worked with North Shore Academy and Stockton Council in the development of initial drawings, and attended drop-in talks, so that pupils, parents and teachers could fully envisage how the new, educational facility would take shape.
Marshall-Tufflex developed medium-sized, double compartment Twin165 with a larger capacity suitable for increased volumes of power and data cabling and where looks and performance count. It has a bend radius of 50mm, with adjustable internal and external bends for improved flexibility. It is also designed with future-proofing to provide flexibility for any necessary later reconfigurations.




















