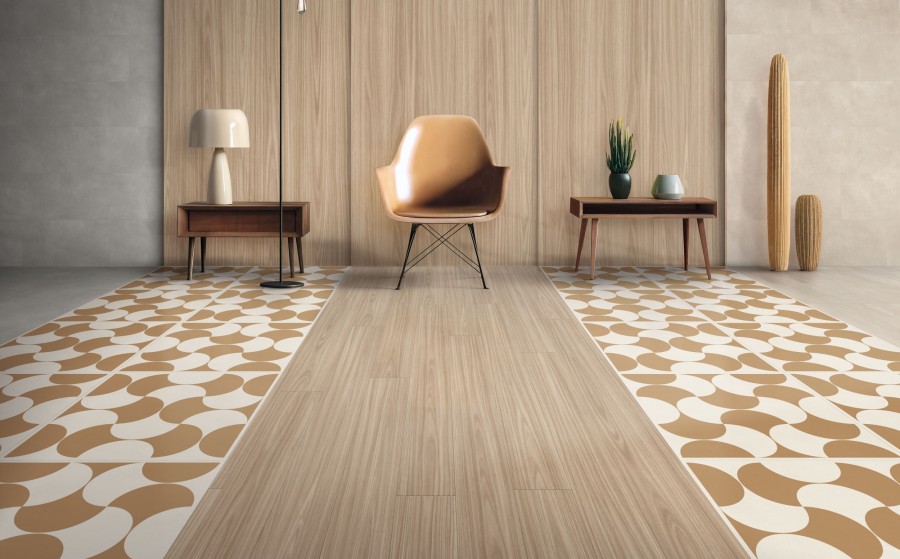Building H3 in Bucharest’s West Gate Business District, fully occupied by Ericsson, earned the IMMUNE -Resilient label, becoming the world’s first building to achieve the highest certification level of the IMMUNE Building Standard.
The IMMUNE Building Standard, through the Healthy by Design Building Institute (HDBI) in Brussels, is an evidence based, third-party certified rating for the built environment, focusing on providing building operators with the tools and strategy to monitor, communicate and adjust the health of the indoor physical space, with an efficient response protocol in case of viral, bacteriological, or toxicological events.
The IMMUNE Building Standard is based on a practical investment in a Healthy by Design System (HbDS), incorporating a network of devices and available technologies, specialized equipment, dedicated personnel, and new amenities, promoting operational and health rules focused on the physical space where occupants and visitors interact.
The Healthy by Design System (HbDS) uses a series of specialized sensors that measure the indoor environment parameters such as air, humidity, temperature or CO2 levels. Data on the building’s performance is collected in real time, empowering the building operator to verify and adjust the condition of the building to a healthy performance level, providing occupants with the space and confidence for a healthy experience when returning to the office.

The achievement of the IMMUNE -Resilient certification follows a nine-month implementation project initiated by Genesis Property, a reputed Class A office developer and a leading member of the European Property Federation. As a result, 119 out of the 135 measures included in the IMMUNE Assessment Scoring Index were successfully implemented.
The total project implementation cost for the 15,500 sqm GLA at Building H3 amounted to 375,000 Euro, representing 1.4% of the building value.
After the pandemic was declared, basic prevention measures were set up in the tenant office area of the building. The IMMUNET Assessment Scoring Index was instrumental in evaluating the level of efficiency delivered by these measures, with the goal and benefit of having a healthy building for employees and visitors alike.
Entry and exit for an IMMUNE building are carried out through touchless access control technology, while highly used areas like doors, elevator buttons or vending machines in the cafeteria are safer to use due to the self-cleaning technology placed on each surface.
Latest technology using hydrogen peroxide ions air disinfection was installed in the ventilation system to keep the indoor environment as healthy as possible. Besides limiting the occupancy in the elevators, UV lighting disinfection and air purification systems were installed in the elevator shafts to ensure safe transportation between floors. The UV-C air disinfection system installed in the AHU unit, as well as a Humidity Comfort Control System, combined with the Extra filtration in the ventilation system are designed to reduce health risks related to fine particles and air pollution.
Furthermore, a high-class Water Purification system was implemented, using the Reverse Osmosis technology designed to remove a large majority of contaminants.
Some amenities were redesigned to include cutting edge safety features, such as repainting the staircases with antimicrobial paint, installing touchless technology for soap, water, towels and light control and rounded corners for easy cleaning and air disinfection units in bathrooms.
With the IMMUNE Digital Twin Display, a digital mirror of the building, occupants can access immunity-boosting indicators such as daily improvements of indoor air quality, carbon dioxide or humidity levels and other relevant data about the IMMUNE equipment throughout the building at all times.
Part of the standard’s mandatory measures also implemented in Building H3 are the IMMUNE Isolation Room and Quarantine Room which are specially designed and ready to use in case of an immediate need to isolate people exposed to viral diseases.




















