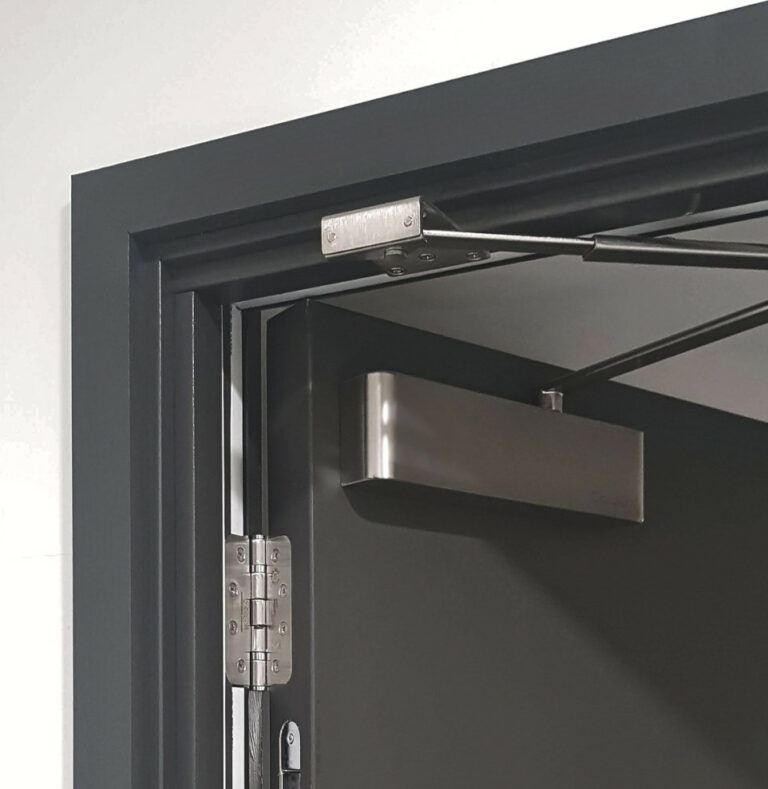
The largest designer and supplier of Swedish energy saving timber framed homes in the UK has carried out a thermal imaging test on one of its show homes to confirm that it has succeeded in building a thermally airtight home.
ScandiaHus, which has built around 4,000 homes across the UK, recently installed two products from the Actis Hybrid range in one of its three bedroom show homes and carried out a thermal imaging study before deciding whether to switch to using the system in most of its properties.
The 2,800 sq ft chalet style show house at its Sussex HQ uses vapour control layer HControl Hybrid and 150mm honeycomb design Hybris in the pitched roof to achieve a U-value of 0.14, and HControl Hybrid and 105mm Hybris in the walls to achieve a U-value of 0.16.
While ScandiaHus architects’ own measurements showed the home had indeed reached an impressive thermal efficiency, they felt a thermal imaging test would be a helpful method to confirm their own findings.
Infrared camera technology is able to clearly identify any heat loss from a building across thermal bridges such as structural timbers, door and window frames. These areas are frequently the weak point in any insulation system – usually because solid insulation products have to be cut to fit – leaving potential for leaks around awkward corners and joins.
As the Actis Hybrid products are flexible they can be squashed into and bent around corners to eliminate the bridging issues and thus ensure an airtight envelope. And it was this key issue which ScandiaHus wanted to confirm before taking the plunge and switching to an entire new system on all its future projects.
The test, carried out with an outside temperature of 8 degrees and an inside temperature of around 21 degrees, involved infrared pictures being taken from both outside and inside. Analysis of the images showed no signs of any defect in the installation and no visible thermal bridging or leakage. It also showed homogenous temperatures over the surface of the walls – with testers concluding that the building was indeed very well insulated.
Actis southern regional sales director Mark Cooper explained: “Scandia Hus wanted to improve their existing thermal elements using a cost effective method which would take into consideration the entire fabric of the building.
“Using traditional insulation products to achieve these improvements would have resulted in greater wall thickness, large increases in material costs and more labour.”
ScandiaHus MD Peter Dawson said: “We were extremely pleased with the installation side of the material and believe that we can reduce insulation installation time by up to 30%. Previously, insulation was installed in two phases - the first in the factory and the second on site after the first fix was complete.
“Due to the use of service voids and the ease of installation the insulation will now generally be installed in one phase on site. This also ensures that the air tightness of the building is not compromised by follow up trades. Other benefits were minimal wastage (just three black sacks) and site cleanliness. And as if that is not benefit enough, the Hybrid range does not produce irritant and messy dust when installing.”
As a result, ScandiaHus will now use the Actis Hybrid range on many of the 90 or so homes it builds every year in the UK.




















