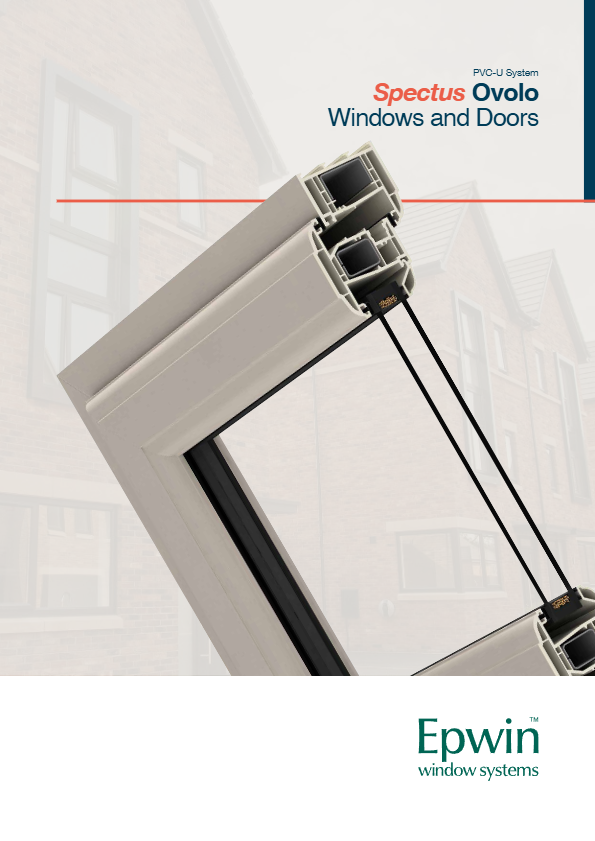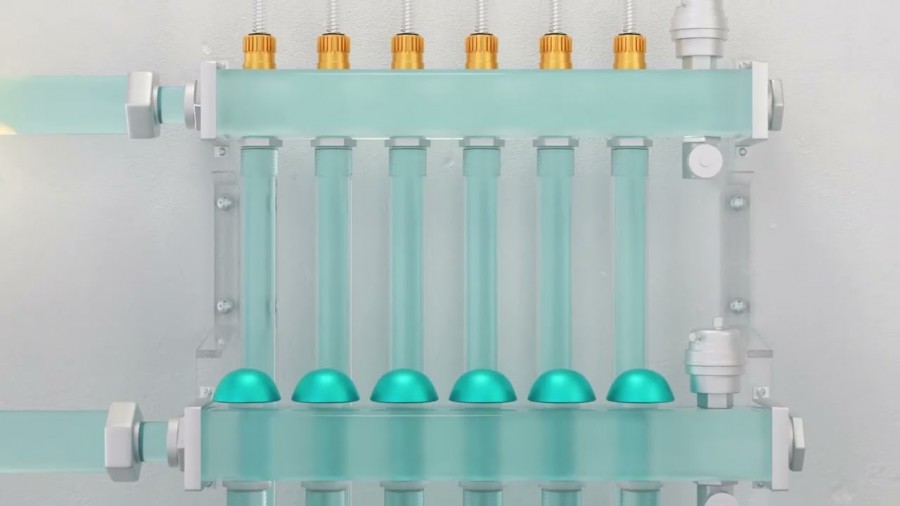Leading UK manufacturer of architectural glazing systems, Kawneer, has introduced a phase of enhancements to its AA®100 curtain wall system, future proofing its ability to meet the highest standards of thermal performance and weight capacity.
The AA®100 curtain wall system with 50mm sightlines provides a unique dry-jointed façade solution that has been designed and developed to provide the specifier with opportunities to create original and exciting facades in residential, commercial, healthcare, education, and retail and leisure applications.
Available in a variety of styles, it is suitable for vertical and sloped applications including facetted walls, and to provide complete design flexibility is also available as horizontally-capped, SSG (Structurally Silicone Glazed) and fire resistant systems.

Kawneer UK, which manufactures from a state-of-the-art factory in Runcorn, Cheshire, has drawn upon the experience of its sister companies in Europe to launch the new features which include CWCT (Centre for Window and Cladding Technology) certification.
These include increasing the infill weight for zone-drained constructions from 350kg to 600kg while the addition of a 36mm thermal break to the existing suite of 16mm, 20mm and 26mm provides even greater thermal performance and increases the glazing depth to allow up to 50mm triple-glazed units. The system has also been accredited to the standards of the Passivhaus Institute.
The successful CWCT test covered both options of frame gaskets and linear to linear gaskets.
Other new features are internal gaskets designed specifically for faceted glazing, which improve the speed and ease of fabrication and installation, and new perimeter seal mouldings which provide a continuous internal perimeter seal that, in conjunction with new perimeter pocket fillers, provides a robust interface with the adjacent envelope substrate that has been CWCT tested.
For curtain wall screens with a horizontal or vertical aesthetic, the new AA®100 HC and AA®100 VC variants utilise a low-profile pressure plate and cover cap, providing a cost-effective solution to CWCT standards. There is also a new spring clip for the transom to mullion junction which enables faster installation and a locked connection.
New gutter and wall connection plates for sloped glazing provide a more complete solution for this particular system and are suitable for roof pitches between 7˚ and 45˚ while the improved AA®100 system was tested to RC2 burglar resistance which involved would-be "intruders" trying to remove the glazing by disassembling the face cap and pressure plate using specific hand tools.
All of these features have been supported by changes to the AA®100 product manual including the addition of windload deflection and dead load charts.
The enhancements are also transferrable into Kawneer's AA®110 curtain wall system with 65mm sightlines where barrier loading or building movement necessitates the use of that system.




















