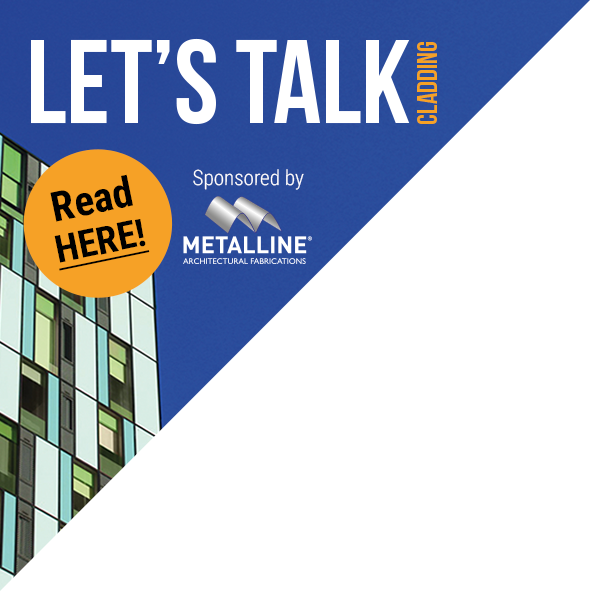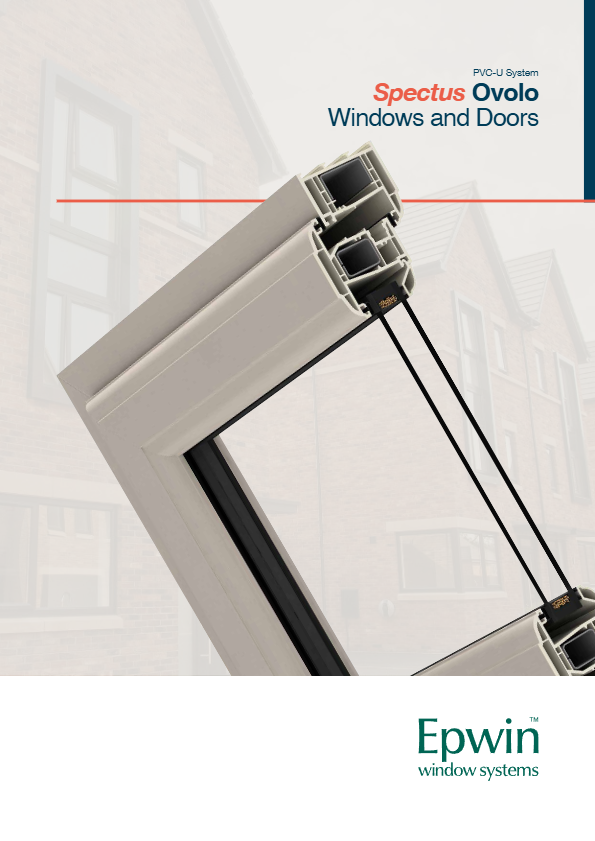A Grade II Listed Georgian townhouse at the heart of Bristol’s historic conservation district has demonstrated that it is possible to sustainably enhance the performance of existing buildings.
By adopting BREEAM with which to assess the project, building owner the University of Bristol has ensured best practice and future proofed the building for the next generation.
The building at 8-10 Berkeley Square, which has achieved a BREEAM Excellent rating of 73.1%, occupies an extremely challenging site comprising three mid-Georgian-period former town houses. The building is Grade II Listed, including a Grade II* entrance and a modest 1912 extension to the rear. It is a 3,000m² constricted site in central Bristol and was bought by the University in the 1959 and converted into offices and teaching spaces.

These spaces were in dire need of a strategic rethink and refurbishment as the building had been upgraded in an ad-hoc nature over the last 50 years. To allow the building to be ready for the next 50 years, it needed a major refurbishment to cope with 21st century considerations such as fire safety, disabled access, energy efficiency, carbon reductions and IT provision. Structurally the building also needed significant inspection as it was to provide a mix of office accommodation with some teaching spaces.
The University of Bristol is refurbishing 8-10 Berkeley Square for occupation by its Law School in 2017. The School has experienced significant growth in recent years and this project will expand the facilities available to students. Plans include new tutor and seminar rooms, research suites, a state-of-the-art moot court, a public-facing office for its fast-growing pro-bono clinic and an admin hub.
From the outset the team, which included the Head of Sustainability, the Head of Capital Projects and the Head of BREEAM Sustainable Construction Services (SCS), considered the functional adaptability of the building. The process actively engaged with operational users from inception to avoid over specification, reduce future maintenance and get the building working from day one.
Being a historic building, material specification was extremely important. Initial work included a historic building assessment. However this was then built on to combine this conservation approach with more modern considerations such as security, safety and disability access. The next step was then to consider air quality and responsible sourcing which allowed materials to be specified and purchased that were low in embedded energy, sourced from environmentally sympathetic suppliers with a limited impact on air.
Regular meetings occurred between the client, architect, building services designer and commissioning manager throughout the project and through to on-site with their sub-contractors. A pre-demolition audit and historic building survey was undertaken to identify what materials could and should be retained.
These included reusing historic fabric such as old chimney flues to route building services, and floors that were structurally sound but not level were retained to avoid waste. In some areas, partitions have been designed to be reusable for future adaptation.
The consideration of waste was broadened to energy use and comfort conditions. The facades were listed so windows could not be altered. Therefore thermal and visual comfort was maximised through matching room sizes and depths to existing windows. This was combined with intelligent passive design analysis to ensure exemplar thermal comfort.
Due to the listing, glazing could not be replaced nor secondary glazed in most spaces. However a thermal comfort assessment was undertaken to optimise the location of radiators in relation to furniture, windows and people’s seating positions to ensure that natural ventilation would work in summer and drafts were not a problem in winter. This was combined with an advanced heating control strategy to optimise heat energy.
The site benefits from good transport links, and a dedicated transport strategy for the site was developed in conjunction with the university’s strategic campus-wide award winning policy.
Speaking about the project Martin Wiles, Head of Sustainability at the University of Bristol, said: “Sustainability was a key element of the project brief and the BREEAM assessment was used as a way of cross checking that the project team had not missed any best practice opportunities. Where they had, we used the BREEAM guidance as a way of leading us to more ideas about how we could future proof the building for the next 50 years.”




















