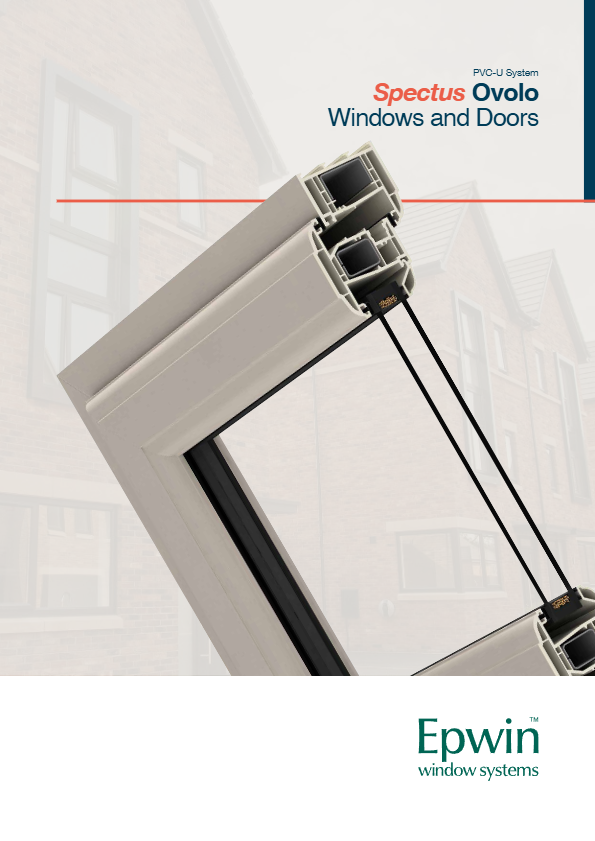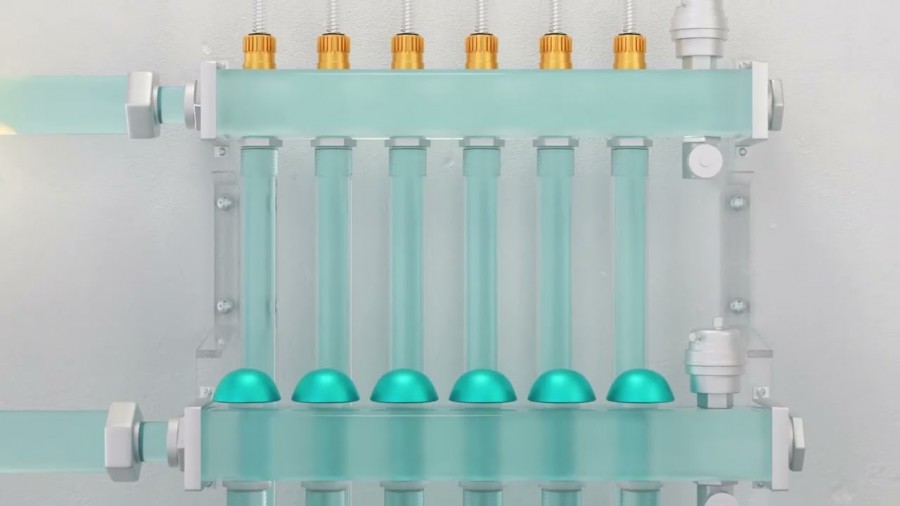
Building envelope specialist, CA Group Limited, has announced that it has completed work on a new headquarters and production facility for Niftylift, one of Europe’s largest manufacturers of mobile elevating work platforms, in Stonebridge, Milton Keynes.
The multi award winning company’s new headquarters showcases the Niftylift ethos of innovation and quality, incorporating a number of design elements to enhance both the aesthetic and the sustainable credentials of the building.
John Keely, Niftylift managing director, commented: “We had a very clear vision for what we wanted to achieve with this new facility and the result is exactly what we were hoping for. This new HQ includes state-of-the-art production facilities and an R&D centre, enabling us to continue to develop and deliver outstanding quality equipment to our growing customer base.”
Throughout the process, the client adopted a hands-on approach working closely with the project team which, alongside CA Group, included the main contractor, Buckingham Group, Q2 Architects, WS Project Consulting Ltd, Team 4 Consulting and FK Construction.
CA Group’s River-Therm, a built-up site assembled secret fix roof system, was specified for the roof. River-Therm can be roll formed on site to remove the need for end laps on long slopes and has a unique geometric locking action enabling it to be installed with the application of foot pressure. The company’s Twin-Therm system, delivered as part of a carbon neutral envelope, was installed on the walls.
The building incorporates rooflights covering an unusually large area of 2,000 m2, enabling as much natural daylight as possible into the building in order to reduce its reliance on fossil fuels.
In order to minimise the visual impact of the building on the community, the roof was designed to follow the line of the neighbouring grass embankment, softening the view from a nearby public park and greatly facilitating the planning approvals process.
High levels of ventilation were also incorporated into the building through the use of a Louvre Profile, the inclusion of which will help to reduce the intense heat from manufacturing processes inside the building.
The building also features man-made mineral fibre insulation throughout, which is logically non-flammable. Fibre insulation was specified as part of Niftylift’s business continuity plan, to ensure that, in the event of a fire, the building itself does not add to the fire load. The choice of fibre insulation also dramatically reduces toxic smoke emissions, which pose a serious threat to the lives of the people working in and around the building.
David Johnson, Project Development Engineer for CA Group, added: “The new facility is a great example of successful collaborative working. The building’s sustainable credentials have also been recognised by BREEAM with a rating of ‘Excellent’, so we are delighted with the end result.”




















