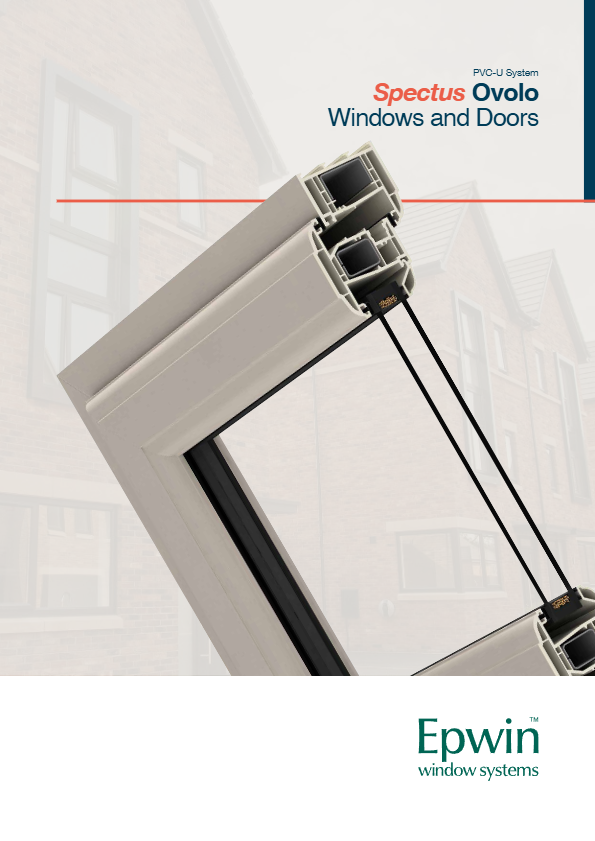Maggie's Centre in
Lanarkshire, designed by Edinburgh based Reiach and Hall Architects, seeks to
‘reinstate a sense of boundary and tranquillity’ to the edge of a tree-lined
estate occupied by Monklands General Hospital.
Maggie’s offers free
practical, emotional and social support to people with cancer, and their
families and friends through drop in centres throughout the UK.

This project marks
the 18th of its kind across the UK, where the original brief has evolved to
place greater emphasis on the incorporation of external space to offer a
tranquil and calm space for patients of the facility, and their families.
The external walls
surrounding the drop-in centre were built using handmade Danish facing bricks,
that give the building a tactile and crafted quality, reminiscent of primitive
woven fences.
Using a long format
brick within the design intermittently, irregular perforations in the walls
provide a degree of separation from the hospital grounds, while offering a
connection with the natural external environment, offering moments of
visibility and outlook with places of privacy and inlook.
The project has won
a host of accolades for the Edinburgh architects including the RIBA National
Award 2015.




















